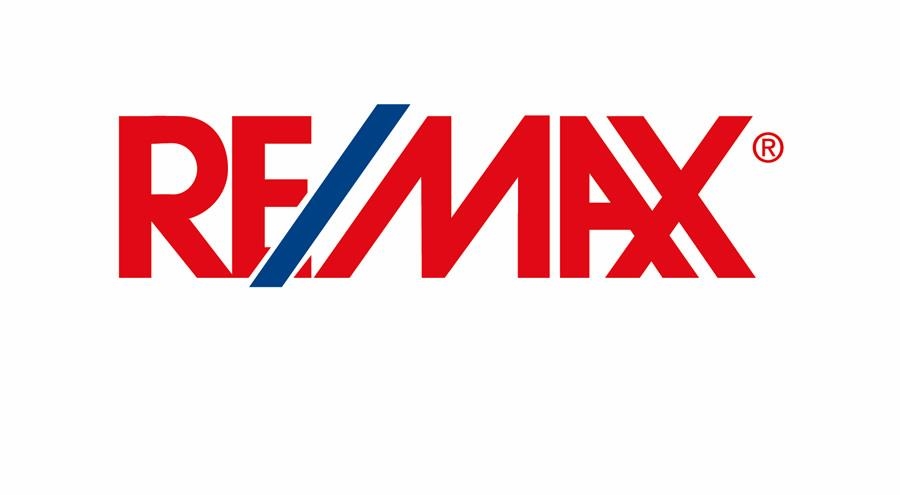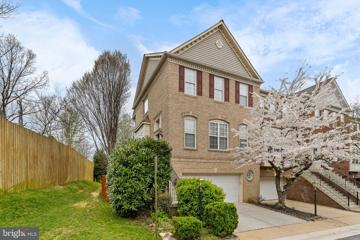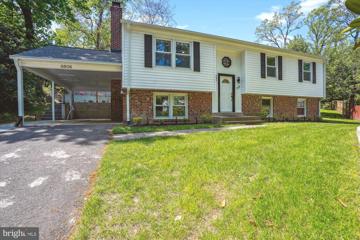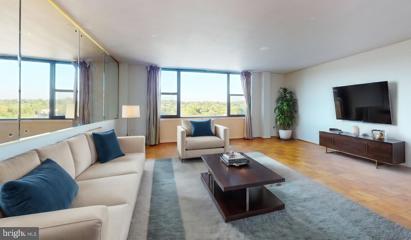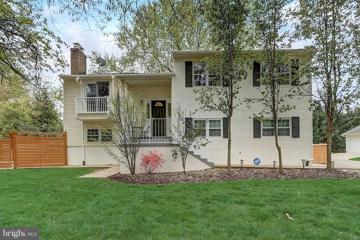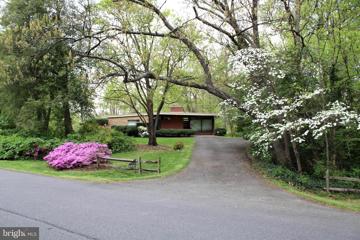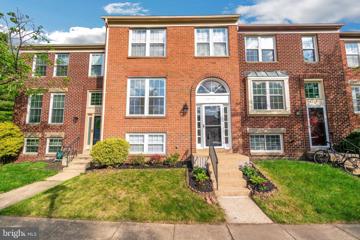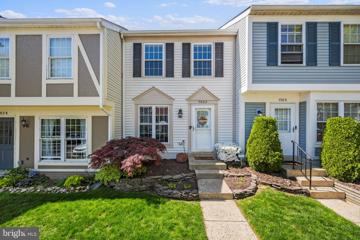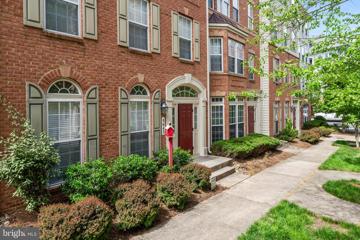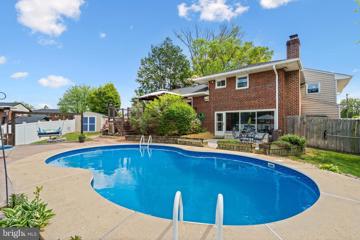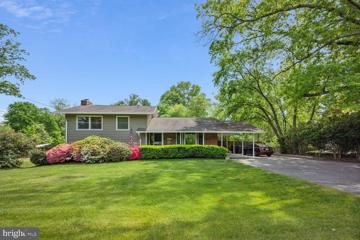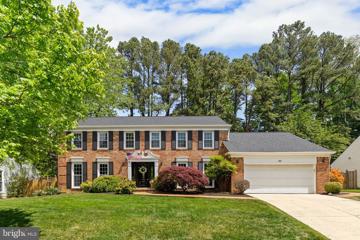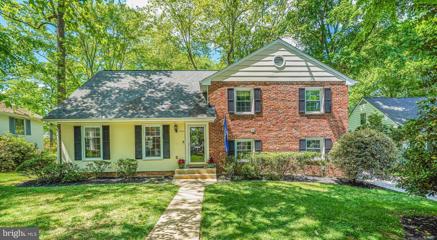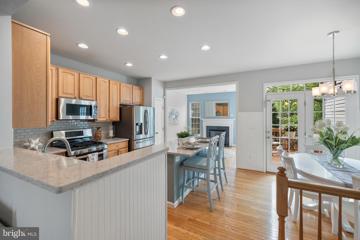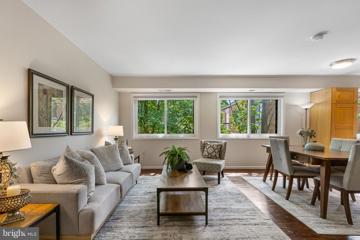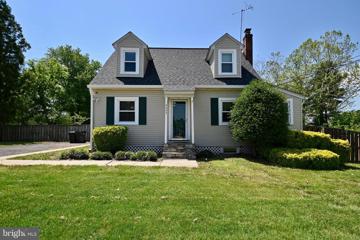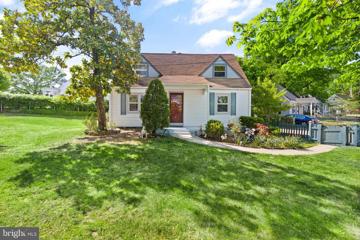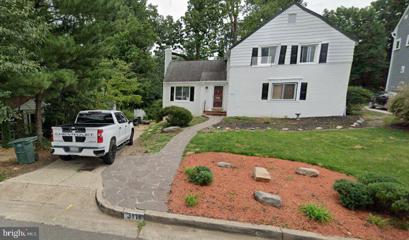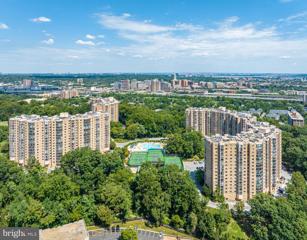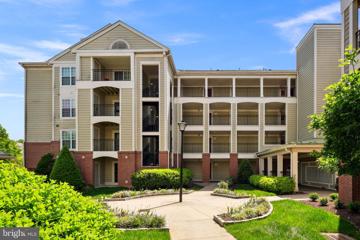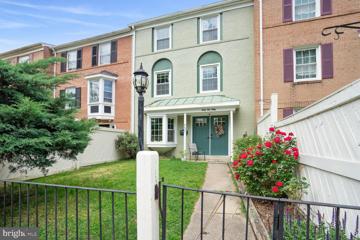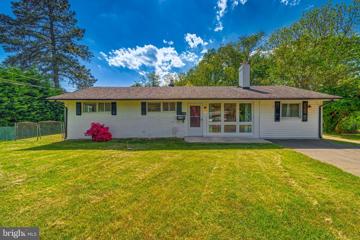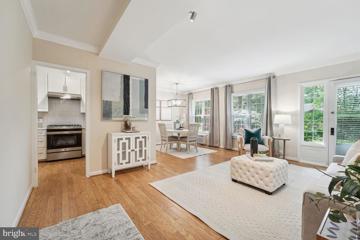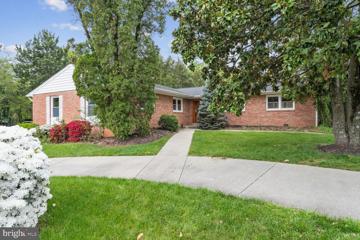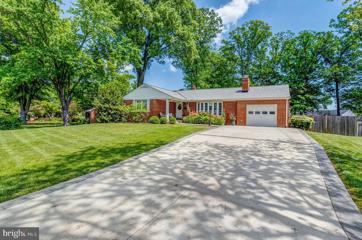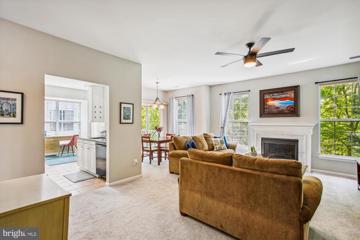 |  |
|
Alexandria VA Real Estate & Homes for Sale272 Properties Found
26–50 of 272 properties displayed
Open House: Saturday, 5/4 1:00-4:00PM
Courtesy: EXP Realty, LLC, (833) 335-7433
View additional infoAmazing END UNIT townhome with two car garage in the Stonegate Community! This home is perfect for anyone looking for an open floor plan and an abundance of natural light. The large kitchen features stainless steel appliances, white cabinetry and kitchen island with sink that overlooks a cheerful breakfast area. Step out and enjoy the sunshine on the back deck shielded by a large tree that provides added privacy from the surrounding homes. The end-of-row location of this property provides a more spacious, fully fenced in backyard. 3 sizable bedrooms, 2 full bathrooms and a convenient laundry area complete the upper level while the lower level features a cozy fireplace, garage entrance, full bathroom and step out access to the back patio. The bonus flex space is perfect to utilize as a home office, game room, or additional living area. New carpet and paint 2024. This amenity filled community offers lush common areas, playgrounds, grills, patios, walking trails, pool and so much more! Close to grocery stores, shopping and dining, I-395, King Street, Walter Reed and Shirlington! Open House: Sunday, 5/5 12:00-2:30PM
Courtesy: Long & Foster Real Estate, Inc.
View additional infoA stunning, top-to-bottom renovated single family home is now available in desirable Stoneybrooke. The perfect blend of space and modern luxury, this 5-bedroom home checks every box and more. Located at the top of a private pipe stem, this home features a recently renovated kitchen boasting timeless and trendy design details â gorgeous white shaker, soft-close cabinets with underlighting, quartz countertops, stainless steel appliances (5 burner gas range), slate tile floors and matte black hardware. What's more, the home includes three pristinely renovated full bathrooms, recessed lighting throughout, designer light fixtures, luxury vinyl plank floors, shaker-style panel doors with new hardware, and plenty of sunlight through abundant windows. The outdoor space is an entertainer's delight with new hardscape and terraced garden, and a large side lawn. Other features include a new roof (2023), fresh neutral paint, Alexa-enabled outdoor lighting, a carport and plenty of move-in ready bells and whistles. Stoneybrooke is close to Old Town, Kingstowne, and Ft. Belvoir and convenient to metro, essential retail and parks (Huntley Meadows, Alexandria Rec Center). Come visit and make this well-appointed property your next home today! Open House: Saturday, 5/4 1:00-3:00PM
Courtesy: Century 21 Redwood Realty
View additional infoEmbrace the opportunity to transform this spacious three-bedroom apartment into your dream home! Recently vacated by its previous tenant, this property awaits your personal touch to restore its full potential. While some TLC is required to bring out its true beauty, take comfort in knowing that the two bathrooms have already undergone stunning renovations. Step into these revitalized spaces and envision the luxury and comfort they offer, setting the standard for the rest of the apartment's potential. With a little effort and imagination, you can transform this blank canvas into a masterpiece. Whether you're envisioning a modern oasis, a cozy retreat, or a stylish urban escape, the possibilities are endless. Located on Duke St, this property offers more than just a place to call home. Enjoy the convenience of nearby amenities, including a charming public library and a major shopping center featuring a Harris Teeter just steps away. With frequent DASH bus transportation providing easy access to Van Dorn or King Street Metro stations, commuting and exploring the surrounding area is a breeze. Don't miss this opportunity to breathe new life into 4600 Duke St. Schedule a viewing today and unlock the potential of this diamond in the rough. Additional storage unit #272, condo fee $1106.27/month Open House: Saturday, 5/4 11:00-1:00PM
Courtesy: William G. Buck & Assoc., Inc., (703) 528-2288
View additional infoLovely Updated Home in Serene Neighborhood - Ideal for Comfortable Living. Experience the allure of a home that combines comfort with stylish flair in a tranquil, community-oriented neighborhood. This beautifully updated home, renovated in 2019, offers a unique living space that's both inviting and modern. Situated among lush greenery, it provides a perfect retreat from the hustle and bustle. As you enter, you're greeted by a welcoming foyer that leads you to either the upper or lower levels. The home is painted in custom colors that enhance each space, creating a warm ambiance. The living room opens to an expansive deck. The dining area and kitchen are seamlessly connected, featuring high-quality gray cabinetry, stainless steel appliances, and tile flooring and the breakfast room has a cozy wood-burning fireplace. This home includes three bathrooms equipped with modern fixtures, including a glass shower surround, a Jacuzzi tub, subway tiles, and a luxurious rainfall shower. Each bedroom is generously sized, with the primary bedroom having a large walk-in closet. The home's flooring is made of durable manufactured hardwood adding a touch of elegance. The deck extends along the entire upper rear of the home, accessible from the dining room, living room, and primary bedroom, offering a serene outdoor haven during warmer months. The fully finished walkout lower level features waterproof bamboo flooring, a guest bedroom, and a large family room with a second wood-burning fireplace. Outside, the property includes a two-car garage and an additional driveway perfect for an RV or boat. The half-acre yard offers privacy and ample space for outdoor activities, and a robotic lawn mower even conveys with the property! Additional features include two large outdoor sheds for extra storage and proximity to walking trails and shopping centers. This home is also conveniently close to the prestigious Thomas Jefferson High School for Science and Technology, and major commuting routes like 495 and 395. Don't miss the chance to own this remarkable home, ready to provide a peaceful and stylish lifestyle. $1,195,0004930 Lincoln Avenue Alexandria, VA 22312
Courtesy: Samson Properties, (703) 378-8810
View additional infoThis home, built by the owner in 1954, has been impeccably maintained over the 70 year span. The owner lived in the home for all 70 of those years and was meticulous not only in building a solid house, but keeping it in pristine condition. The curb appeal of the Tennessee Lime Stone and Hard Redwood exterior is eye catching. The floor to ceiling windows provide excellent light as well as a fantastic view of the landscape. Although the interior is outdated according to today's standards, the cleanliness and condition of the home, including the hard word floors, bathrooms, kitchen, etc. show the love and care that the owner shared with this amazing property. The basement is mostly finished and has 2 rooms that were used as bedrooms. There is also a rough in bathroom in the basement, that will need to be renovated. All utilities and appliances are in good working condition, and the home is move in ready. The bones of this house are incredibly strong and show little, if any wear. There are 2 driveways and a detached 2 car garage that is heated, nice decking and a lighted gazebo. All surrounded by a peaceful and relaxing garden atmosphere with a waterfall. The true value of this property is in the land, located minutes off of 395 and 236 and 1 mile away from the new hospital/shopping center being built at the old Landmark site. The lot is 1.38 acres and is coded as R2. Meaning that the wooded area on the corner of Evangeline and Lincoln Avenue is a buildable lot. Permits required, but rating already in place. Walk to shopping/restaurants/grocery store. 10 minutes to the Pentagon. 15 minutes to DC. You really need to see this home to appreciate it! Don't miss out on not only a great home, but an excellent investment in your future!! Open House: Saturday, 5/4 2:00-4:00PM
Courtesy: Keller Williams Capital Properties, (540) 659-8633
View additional infoWelcome to 5213 Cannes Ct in Alexandria, VA, where comfort and sophistication converge. Boasting 2180 finished square feet, four bedrooms, three and a half baths in 3 levels, this home stands as the largest model in the neighborhood, offering abundant space for your family's needs. Remodeled from top to bottom, every detail has been carefully curated to elevate your living experience. Step into the newly renovated kitchen, equipped with a brand-new fridge and dishwasher, complemented by white cabinetry and modern finishes. Throughout the home, new plush upgraded carpet and lighting illuminate the spacious interiors, creating an inviting atmosphere for relaxation and entertainment. The updated bathrooms feature sleek fixtures and stylish accents. With two assigned parking spaces, convenience is at your doorstep. A walkout basement adds versatility, featuring a full bedroom and bathroom, ideal for guests or as a private sanctuary with new LVP in the rec room. Recent upgrades include a new roof, water heater, and sump pump, ensuring peace of mind for years to come. Hardwood floors flow gracefully through the main level, adding warmth and character to the living spaces. Don't miss the chance to call this meticulously upgraded residence your ownâa perfect blend of elegance and functionality awaits you. Open House: Saturday, 5/4 12:00-2:00PM
Courtesy: RLAH @properties
View additional infoBeautifully upgraded townhome in a highly coveted location! This 2-bedroom residence boasts meticulous attention to detail with over $70k in recent enhancements. The delightful landscaping showcases stone raised beds adorned with a stunning red maple, hostas, and liriope. Step inside to discover newly installed light-hued, wide plank wood floors (2021) flowing seamlessly throughout. Natural light floods the space through the entry door featuring a retractable screen window, perfect for enjoying a refreshing breeze on a spring day. Be charmed by the whimsical light fixtures adorning the entry and other areas of the home. Serenity envelopes you with the soothing neutral paint tones gracing the walls, transforming this dwelling into a tranquil sanctuary. Unwind in the inviting living room, bathed in cheerful natural light from a large window. Transitioning to the dining area, encounter a spacious storage closet housing a tankless water heater and upgraded electrical panel (2020), alongside ample room for organization. Adjacent, a kitchen pantry offers additional storage in the white kitchen featuring a marble subway tile backsplash and a suite of Frigidaire stainless-steel appliances. The open layout seamlessly integrates meal preparation with lively conversations, while a sliding glass door leads to the patio, perfect for outdoor dining or enjoying morning coffee. Privacy awaits in the fully fenced backyard, complete with a gate leading to a common green space, ideal for furry companions. Trex decking provides an ideal space for grilling or socializing, complemented by a custom oval-shaped, two-person hot tub (2019). Ascend to the private bedroom level featuring ample storage with a closet and attic space. Both bedrooms boast Elfa closet organization systems for efficient use of space. A luxurious full bathroom showcases wide-width marble floor tiles, granite countertops, and a subway tile shower. Second-floor laundry convenience is enhanced with cabinets and a Samsung washer and dryer combo. High-end conveniences include a security system, ring doorbell, and Nest thermostat. Assigned and guest parking spaces ensure convenience, while community amenities include pools, tennis and basketball courts, playgrounds, BBQ areas, gym, and a community center. Conveniently located just south of Kingstowne shopping centers, indulge in a plethora of dining, retail, and professional services options. Open House: Saturday, 5/4 3:00-5:00PM
Courtesy: Keller Williams Realty, (703) 679-1700
View additional infoDon't miss this 3 Bed, 2.5 Bath Matisse model in the heart of Alexandria's popular Residences at Sullivan Place! Walk in on main level to an open floorplan with high ceilings, recessed lights, kitchen and family room. The Kitchen features granite counter tops, stainless steel appliances, gas cooktop and an island with bar stool seating that looks out onto the family room. The main level also has a pantry, powder room and garage entry. The upper level offers a primary bedroom with 2 secondary bedrooms. The primary bedroom is spacious with primary en suite luxury bath with dual vanity and custom tile shower and walk in closet. Two secondary rooms are spacious and share a full hall bath. The laundry room is conveniently located on the bedroom level. COMMUTERS DREAM - just off I-395, I-95, and the Beltway. The community also has a shuttle that provides a short ride to the Metro. Bus stops for WMATA and the Fairfax Connector are within walking distance. Restaurants, shopping and schools all in close proximity. Community amenities include outdoor pool, grills for summer BBQ's and dog friendly areas with bag stations. Open House: Saturday, 5/4 1:00-3:00PM
Courtesy: Redfin Corporation
View additional info***JUST IN TIME FOR POOL SEASON*** VACATION RIGHT HERE***EASY TO SHOW***APPTS CONFIMRMED IMMEDIATELY***Expanded split on quiet cul-de-sac with gorgeous pool surrounded by 6' no -maintenance vinyl fence... that's just for starters! Open concept main level with hardwoods and gas fireplace. Stunning 2022 kitchen renovation featuring GE top-of-the- line CAFE appliance package. Huge quartz center island gas cook top with ceiling height over head hood offering a clear sightline to the living room. Dual wall ovens with convection microwave/air fry feature. Kitchen opens to TREX deck overlooking pool. All 4 bedrooms on upper level with hardwoods. Primary bedroom with huge walk-in closet. Primary bath with jetted tub and new skylight. Nicely updated hall bath. Finished walk out level comes with 2 rec rooms, one with wood burning fireplace that opens to pool deck. Pool has new liner. New roof & skylights 2022. HVAC 2008. Service panel updated 2000. Laundry appliances 2019. Located within a 2 mile radius of Huntington and Eisenhower METRO stations. Open House: Saturday, 5/4 12:00-2:00PM
Courtesy: RE/MAX Allegiance
View additional infoBEAUTIFUL, RARE, .72 ACRE LOT IN THE HEART OF FAIRFAX COUNTY IN PRIME LOCATION! Don't miss out on this opportunity! Stunning, relaxing, fenced back yard with pool, open grass areas, mature trees, patio, and deck will make you feel like vacation every day! Great curb appeal with covered front porch and carport plus multi-car parking * Open main level floor plan with wood floors, living room with bay window, formal dining room with sliding door to back deck, and eat-in kitchen with breakfast bar, granite counters, and updated stainless steel appliances within the last year * Lower level family room with tile flooring, cozy fireplace with brick hearth and wood mantle, and sliding door to back patio * 3 bedrooms on the upper level with 2 full baths * Addition bedroom off the family room with private full bath * Lower level walk-out storage and utility room offers tones of storage space and could easily be converted to additional living space * Primary heating source is the heat pump system and owner uses the boiler as back up supplemental heat * Centrally located with easy access to shopping, beautiful parks, golf course, and major roads such as I-395,I-495, I-66, Alexandria, Arlington, and Washington, D.C. $1,450,0003955 Fort Worth Avenue Alexandria, VA 22304Open House: Saturday, 5/4 10:00-12:00PM
Courtesy: Compass, (703) 229-8935
View additional infoWelcome to Seminary Ridge a tranquil, tree-lined community of 235 homes in central Alexandria just 5 miles to DCA. The site of Fort Worth during the Civil War, Seminary Ridge homes were developed in the 1970s on spacious lots with wide streets and sidewalks for strolling the neighborhood. Relax by the in-ground pool which is ready for the summer season. This 4-bedroom home was just renovated with a new eat-in kitchen including white cabinetry, wood flooring, quartz countertops, tile backsplash, and recessed lighting. Spacious mud room off kitchen with brand new washer and dryer walks out to 2 car garage. Wood flooring throughout the main and upper levels. Four spacious upper-level bedrooms with ample closet space. The main level has a formal dining & living room and family room with a gas fireplace off the kitchen which walks out to the patio, backyard, and pool, perfect for entertaining. The lower level rec room is ideal for a home theater, gym, office, or guest space. The roof is only 6 years old. St. Stephen's/St.Agnes High School is within walking distance right in the community. Public Schools are Alexandria City High School, GW Middle School, and the newly built Douglas MacArthur Elementary/pre-school. Proximity to the shops & restaurants at Bradlee, Fairlington, Alexandria Commons, and Fox Chase shopping centers including an array of grocery stores including Fresh Market, Aldi, Safeway & Harris Teeter. Open House: Sunday, 5/5 2:00-4:00PM
Courtesy: Compass, (703) 229-8935
View additional infoWelcome to this splendid Riverside Gardens gem on one of the most sought after cul de sacs in the neighborhood! This beautiful Sweetbriar model has been lovingly maintained and features important upgrades throughout! Open chef's kitchen with maple cabinets, stainless steel appliances, granite counter tops and wet bar. Rare and lovely screened in porch and adjoining deck just off the kitchen! Formal living room and dining room with luxurious crown molding! Freshly painted throughout! All three baths updated including en suite primary bath with double vanity and oversized shower! Beautiful hardwood floors on main and upper level! Family room with gas fireplace and brand new carpet. All windows have been replaced with double pane! Expansive front and rear garden with mature trees and landscaping. Spacious laundry area/mudroom on lower level. Terrific oversized attic for storage.! Additional walk in attic/storage in primary bedroom! Spring has sprung in Riverside Gardens with all the gorgeous colors of the season! Short stroll to St. Aidan's Pre-School, Stratford Landing Elementary and Carl Sandburg Middle School! 5 minute walk to Riverside Gardens Swim and Tennis Club where everyone congregates in the summer, with swim teams, tennis lessons, yoga and fitness classes. Terrific proximity to numerous conveniences and amenities like the quaint Hollin Hall Shopping Center, Old Town, Mount Vernon, Potomac River, Fort Hunt Park, and more. One of the most sought-after commutes in the DMV along the majestic George Washington Parkway! Welcome Home!
Courtesy: RE/MAX Allegiance
View additional infoThis Franklin model sounds like a gem! With its three bedrooms, two full and two half baths, it offers plenty of space for comfort and convenience. The main level floor plan with a second powder room is indeed a rare find, enhancing functionality and accessibility. The upgraded kitchen features an oversized custom island (2022), stainless steel appliances, and quartz countertops, making it a focal point for both cooking and gathering. The inclusion of a family room, home office, or rec room in the lower level adds versatility to the home, catering to various lifestyle needs. Hardwood flooring, neutral paint, metal roof and recent upgrades like HVAC (2022) and water heater (2021). The patio, deck, and proximity to trees provide a serene outdoor setting, perfect for relaxation and privacy. Additionally, the one-car garage with a full driveway adds convenience, and the location close to community amenities and Brenman Park adds to the appeal. Overall, this Franklin model seems to offer a blend of modern comfort, thoughtful design, and a great location, making it an attractive choice for potential buyers. Open House: Sunday, 5/5 2:00-4:00PM
Courtesy: RE/MAX Distinctive Real Estate, Inc., (703) 821-1842
View additional infoBolling Brook â Top Floor Unit, Minutes to West Alex! This delightful condo offers tree-top vistas, inviting natural light streaming through its generous windows, and stylish wood-look laminate floors. Fabulous location just blocks to West Alex's Harris Teeter, an assortment of restaurants, and more. Commuting is effortless, thanks to easy access to Route 395 and nearby bus stops! A spacious open living/dining area offering wooded views. A sunny kitchen equipped with gleaming stainless-steel appliances. A recently updated full bath (completed in 2022). A roomy bedroom includes ample space for a desk. Enjoy the convenience of in-unit laundry and an assigned parking space! Bolling Brook boasts an array of amenities, including an outdoor pool, a dog park, and inviting grilling/picnic areas. Additional perks include a secure storage space on the building's lowest level. Shirlington, Old Town Alexandria, Arlington, and DC are just a short distance away for an array of dining, entertainment, and shopping options! Don't miss this opportunity to live in Alexandria and explore all that Northern Virginia has to offer! Owner/Agent Open House: Thursday, 5/2 5:00-7:00PM
Courtesy: RE/MAX Executives
View additional infoWelcome to 8422 Radford Avenue in Alexandria, Virginia! Located in the sought-after Mount Zephyr community, this lovely 3 bedroom, 2 bath Cape Cod home is sited on a flat and fenced .44 acre parcel. This home has been lovingly maintained and delivers finely crafted living space with plenty of room for living. A charming exterior with portico entrance, detached workshop/garage, enduring concrete patio, fenced-in yard, soft designer paint, large room sizes, hardwood flooring, and an abundance of windows create instant appeal, while the room for growth and improvement creates a unique and unbeatable opportunity. Warm hardwood flooring in the foyer welcomes you home and ushers you into the living room where twin windows stream natural light. The dining room harbors ample table space and is highlighted by a burnished bronze chandelier adding tailored distinction. The sparkling kitchen stirs the senses with granite countertops, shaker-style cabinetry, and quality appliances, while a mudroom adds convenience to the main living areas of the home. A standing height basement housing the mechanical equipment and loads of extra storage can be found off the kitchen. Hardwoods continue into the MAIN LEVEL primary bedroom that is accented with a lighted ceiling fan and easy access to the primary spa style bath. Upstairs, two additional bright and sunny bedrooms, each with hardwoods and dormer ceilings, share a well-appointed full bath. A laundry center with loads of storage space completes the comfort and convenience of this wonderful home. All this can be found in a vibrant community so close to the Mount Vernon Memorial Highway, Richmond Highway, GW Parkway, and other major routes. There is a Metro Bus to Huntington Metro just a short distance and a quick 5 min drive to Ft. Belvoir or 15 min to beltway and Old Town Alexandria. Plenty of shopping, dining, and entertainment choices are available in every direction including Hybla Valley and Mount Vernon Shopping Centers. Explore the stunning parks scattered throughout the area, enjoy fine golf courses, visit local historical sites, and take advantage of the Potomac River offering boating, fishing, and leisure activities. If youâre looking for enduring quality with room for growth in a spectacular location, it awaits you here. *Upgrades in 2022: **New Roof, **New Windows, **New Mini Split AC **New Water Heater *Waterproofed basements in 2023 NO HOA! Welcome home! Open House: Saturday, 5/4 1:00-3:00PM
Courtesy: Samson Properties, (571) 921-9755
View additional infoWelcome to your spacious sanctuary in the heart of Alexandria, VA! Nestled within close proximity to all major transportation arteries, this home is a commuter's dream come true. With 6 bedrooms and 3 bathrooms, there's room for the whole family to spread out and thrive. The expansive living areas are perfect for entertaining guests or simply unwinding after a long day. Imagine hosting gatherings in the generously-sized living room, or enjoying intimate dinners. Whether you're headed to work or exploring the vibrant city of Alexandria, you'll appreciate the unbeatable location of this home. Don't miss your chance to own a piece of Alexandria paradise â schedule your showing today and prepare to be captivated by all that this remarkable property has to offer!
Courtesy: Federa, Inc., 703-652-4341
View additional infoOnline Auction Ends May 8th at 5:30PM - Discover the ideal blend of comfort and accessibility at 3111 Circle Hill Road, Alexandria, VA 22305. This charming home is set in a peaceful neighborhood, boasting a welcoming facade and mature landscaping. The area offers a perfect balance between suburban tranquility and urban convenience, with well-maintained community spaces creating a warm atmosphere. Commuting is a breeze with easy access to major highways and public transportation, making it a great location for those who work in and around the city. This property presents an excellent investment opportunity for anyone looking to enjoy the benefits of a comfortable, well-situated home in a thriving community. The list price is the opening bid for the online-only auction. An auction deposit of $5,000 is required to bid, which will be applied to the sale price of the winning bid. Explore more details and register for the auction on our platform. Sold As-is. No showings. Please do not disturb the occupant, trespassing is strictly prohibited.
Courtesy: Montebello Marketing, Inc., loiscrbcrs@aol.com
View additional infoWelcome to Unit #506 located at 5904 Mount Eagle Drive in Alexandria, Virginia! Nestled in the sought-after Montebello condominiums, this lovely 2 bedroom, 2 bath condo delivers 1,195 square feet of living space plus a spectacular sunroom delivering panoramic views! An open floor plan, rich hardwood floors, built-in shelving, lighted ceiling fans, and an abundance of windows combine to bestow a light and airy ambience, while a warm and neutral color palette and updated kitchen and baths create instant appeal. Upscale lobby, community center, convenience store, bar/lounge, café, salon, state-of-the-art fitness center, billiards room, bowling alley, tennis courts, and common grounds. Living room features adjoining four season sunroom with panoramic views. Dining room accented with a candelabra-style shimmering chandelier. Sparkling kitchen with granite countertops, custom cabinets, tile floors and backsplash, and large pantry. Primary suite boasts Tiffany-inspired lighting, walk-in closet, and private bath with separate vanity area. Additional bedroom plus hall bath updated with a furniture-style vanity provide versatility. In-unit modern wash tower with full-size machines. Assigned garage parking spot #69 also convey. Close proximity to I-95/I-495, I-295, Express Lanes, Metro, GW Parkway, and Route 1 Super convenient to Old Town Waterfront District and Belle View Shopping Center Enduring quality sprinkled with designer flair Welcome home! Open House: Sunday, 5/5 1:00-3:00PM
Courtesy: Compass, (301) 298-1001
View additional infoWelcome to this elegant and modern 2 bedroom, 1 bath spacious residence located in the heart of Alexandria. This property offers 2 unique entrances to the home, both with convenient access close to multiple parking options. From the lower level entrance, youâre greeted by an outdoor patio as you walk up. Entering the home, youâll step into a spacious foyer that offers views of the large open main living spaces with updated wood flooring. The large living room, complete with gas fireplace, welcomes you to cozy up with a good book or relax watching a movie. The dining room is located adjacent to the living area. A newly renovated kitchen features stainless steel appliances, custom tiled backsplash, black quartz countertops mixed with white veining to complement the white cabinetry forming the perfect spot to cook your favorite meals. Just down the hall are two spacious, light filled bedrooms. The primary bedroom has a large walk-in closet, complete with built-ins. The large spa-like bathroom features double entry â from the primary bedroom or the hallway â as well as separate soaking tub and stand up shower. In addition to the luxurious interior, this home offers unassigned parking, making city living a breeze. The community features a pool for relaxation and recreation as well as a nearby pond, perfect for an evening stroll. The convenient location is just minutes away from the charming Old Town, providing easy access to dining, shopping, and entertainment as well as King Street Metro Station and I-495.
Courtesy: RLAH @properties, (202) 518-8781
View additional infoBeautiful 4 bedrooms, 2 full baths, 1 half bath townhome with 2-car private parking spaces in front of the home. This home has many upgrades for an amazing value. New front door installed 2022, windows 2020 and 2021 throughout, brand new LVP flooring and new stairs flooring with thick carpet runner done (first floor 2021, second floor 2023, third floor 2024), custom paint done over the last couple of years, stainless steel kitchen appliances, dishwasher 2023, oven/range 2019, refrigerator 2019, renovated bathroom vanities, back fence repaired, back patio redone and so much more! HVAC estimated 15 years old, so it has another 10-15 years more of life. The outside of the home offers a private front patio and backyard patio, all fenced in for privacy. Open House: Saturday, 5/4 2:00-4:00PM
Courtesy: Pearson Smith Realty, LLC, listinginquires@pearsonsmithrealty.com
View additional infoWelcome to Sought After Rose Hill Farm Estate! Move-in-ready 3 bedroom and 1.5 bathroom with huge Flex/Bonus Room on a Cul-de-Sac with Enormous Yard. The home offers a sunroom for great relaxation. Large Windows for plenty of natural lights. HVAC 2021, Water Heater 2015. Minutes away from Kingstowne, Old Town, Ronald Regean Airport and Pentagon, Easy access to 3 Metro Stations- Springfield, Huntington and Van Dorn. NO HOA Open House: Sunday, 5/5 1:00-3:00PM
Courtesy: Long & Foster Real Estate, Inc.
View additional infoNestled among the trees toward the end of a courtyard, this renovated one-bedroom Garfield model condo is a quiet oasis in the city! What a perfect time of year to enjoy morning coffee on the large, private brick patio backing to open space. Such a tranquil setting and exceptional location within the community. The BEAUTIFUL kitchen was JUST completed, and features white shaker cabinets, quartz counters, custom tile backsplash, and new appliances. There's also NEW carpet in the bedroom, and you will love the remodeled bathroom with its marble tiled walls and floor...so LUXURIOUS! Other features include NEW electric panel, replacement double-pane windows and separate storage. The vibrant Park Fairfax community offers multiple pools, tennis courts, fitness center, volleyball courts, and walking trails. Conveniently located near Shirlington's shops/restaurants/Signature Theater/Harris Teeter, Old Town, Pentagon/Pentagon City/Amazon HQ2. Direct bus to Pentagon stops out front. $1,074,735512 N Quaker Lane Alexandria, VA 22304Open House: Saturday, 5/4 2:00-4:00PM
Courtesy: Compass, (703) 229-8935
View additional infoOPEN HOUSE SAT and SUN MAY 4th and 5th from 2:00 to 4:00 PM. Offered to the market for the first time in many years, this spacious four-bedroom home sited on almost one half-acre (!!!) offers an amazing opportunity in a prime Alexandria location. Although sold as-is, the home has a quality of construction that will serve the next owner very well. Beautiful hardwood floors throughout. And an amazing atrium / sun room is the perfect addition to view and enjoy the huge backyard. Centered perfectly between separate living, dining and family rooms, the kitchen creates an open and spacious hub for the easy flow of this home. Feel free to move in now and renovate later or update now and enjoy your own personal touches - either way this is an opportunity not to be missed. This central location is hard to beat with shopping, dining, parks and transit within walking distance. Commuters will enjoy the close proximity to the Pentagon, Amazon HQ2, Reagan National, and Downtown D.C. Don't miss this rare opportunity. Open House: Saturday, 5/4 12:00-2:00PM
Courtesy: Pearson Smith Realty, LLC, listinginquires@pearsonsmithrealty.com
View additional infoWelcome to 6013 Mayfair Lane, where charm and comfort meet in this delightful, light filled 3- bedroom home (with a bonus room), and 3 baths. The home is nestled on a large, flat, picturesque lot adorned with mature trees in a well-established neighborhood. This property exudes a welcoming atmosphere and is in walking distance to the neighborhood elementary school (and playground). Enjoy the serene ambiance of the fully screened porch, perfect for savoring a cup of coffee or a glass of wine while admiring the natural beauty of the large and fully fenced backyard. The finished walk-out basement offers additional living space and a bonus room that can be tailored to suit your needs, whether its an office, or home gym. This is a wonderful community with neighborhood gatherings, this home is conveniently located near the Franconia metro station, multiple shopping centers, commuter routes and is just a quick ride to Old Town Alexandria. Updates: HVAC (2018), Driveway (2021), Roof re-shingled (2024), Attic insulation (2022), New Sewer line (2019) All offers are due by 8pm Sunday 5/5 Open House: Saturday, 5/4 10:00-1:00PM
Courtesy: Long & Foster Real Estate, Inc.
View additional infoPlease submit offers before 3pm Friday; offers will be presented as received! Exceptionally light & bright 2 Bedroom/2 Bath Condo in Founders Walk * Close proximity to Van Dorn or Springfield Metros, public transportation and major highways, make this a commuters dream * Unparalleled convenience to Kingstowne, Springfield Town Center or Old Town Alexandria for unlimited dining and shopping experiences* This unit delivers everything you want for easy stress free living featuring 2 private en-suites, updated baths, primary bath soaking tub, 2021 New HVAC and New Water Heater, Bosch washer/dryer, gas fireplace, upscale neutral paint, and a quaint balcony overlooking a serene tree lined vista * Completing this property are the community amenities of an outdoor pool, clubhouse, an extra storage space 2 resident parking passes & 1 visitor pass * Open House Saturday 5/4 10am-1pm * Ample parking! Ask your real estate professional for a showing *
26–50 of 272 properties displayed
How may I help you?Get property information, schedule a showing or find an agent |
|||||||||||||||||||||||||||||||||||||||||||||||||||||||||||||||||||||||
Copyright © Metropolitan Regional Information Systems, Inc.
