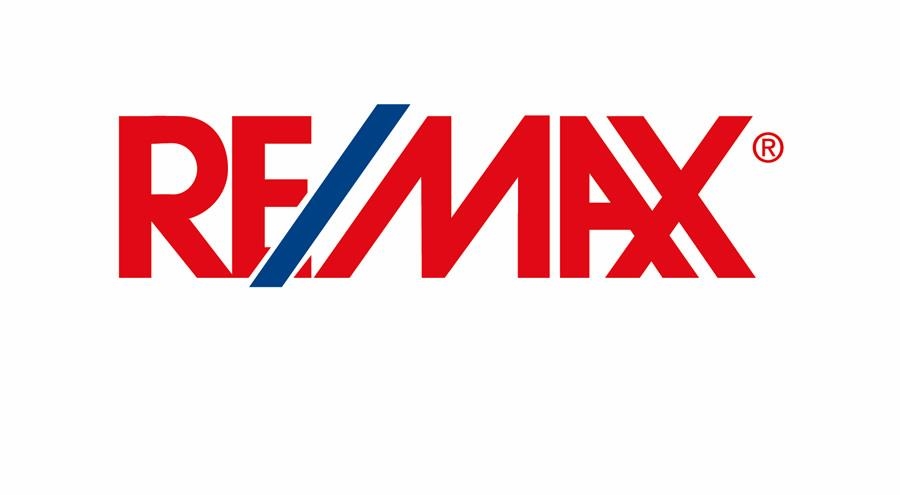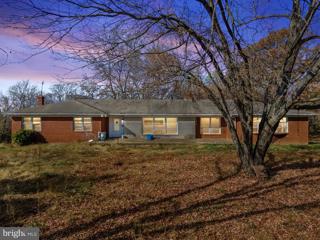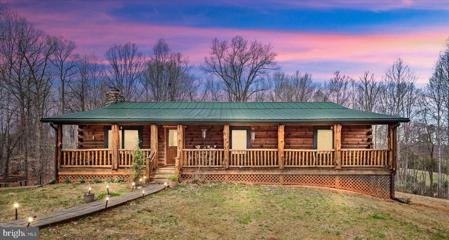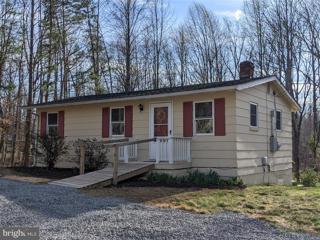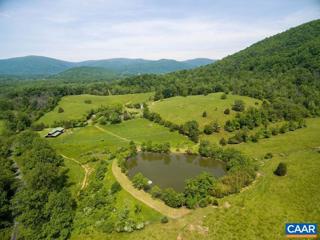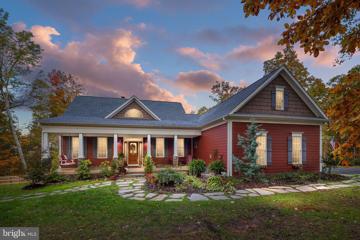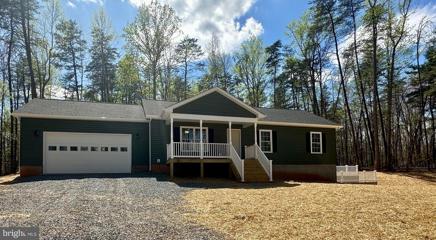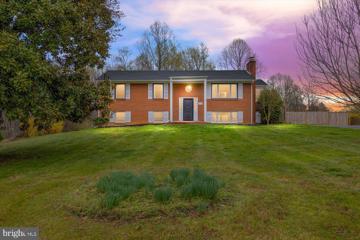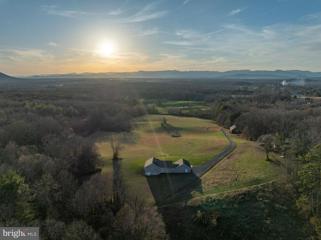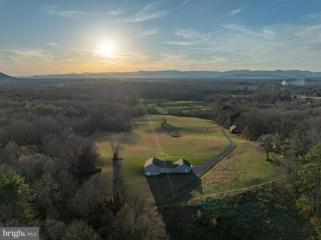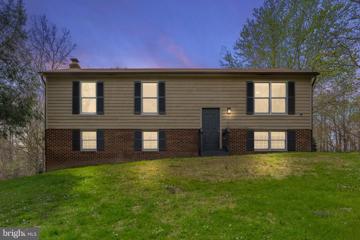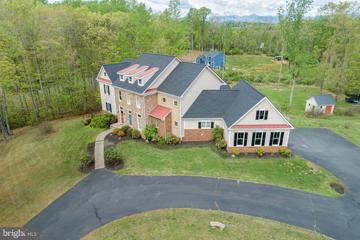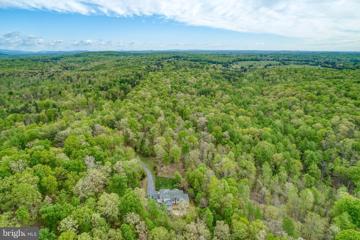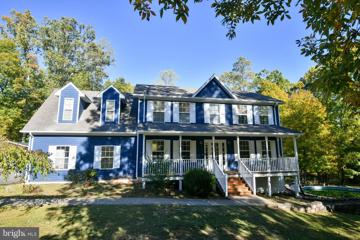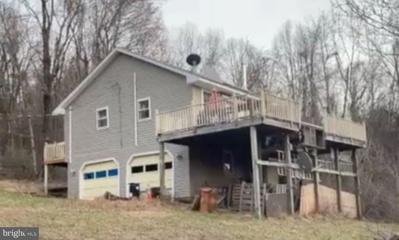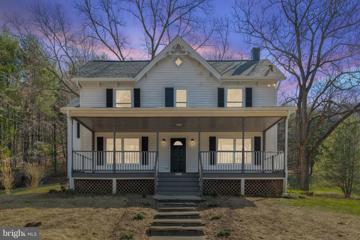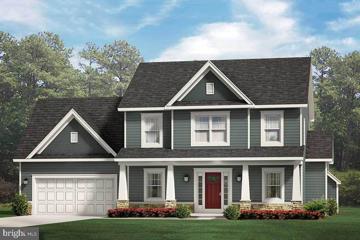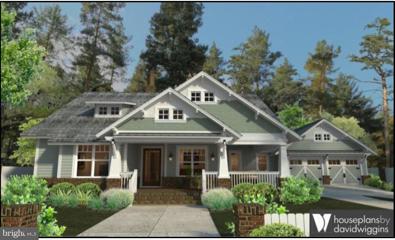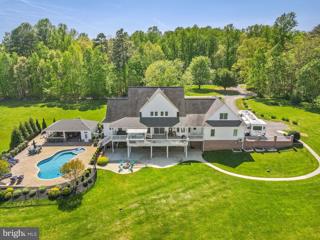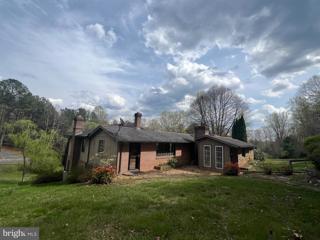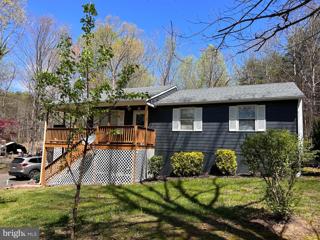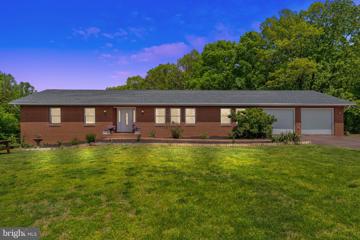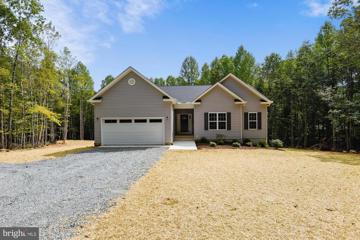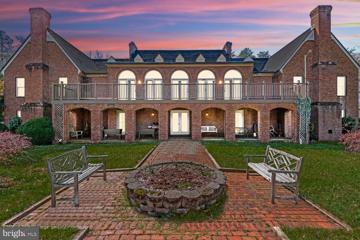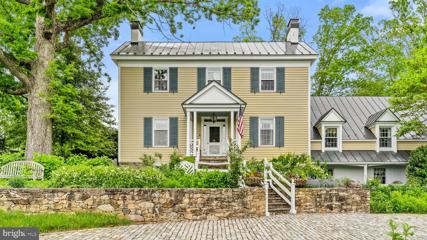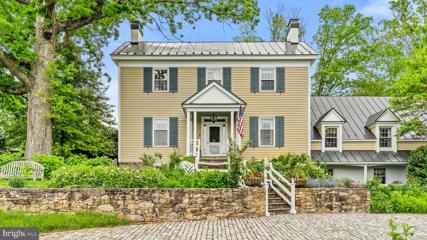 |  |
|
Banco VA Real Estate & Homes for SaleWe were unable to find listings in Banco, VA
Showing Homes Nearby Banco, VA
$850,0005491 Johnson Lane Reva, VA 22735
Courtesy: Samson Properties, (703) 378-8810
View additional infoPicturesque property spanning 34+/- acres with wooded acreage. Many possibilities with this property. Huge all brick home on the front of the parcel has 4 large bedrooms, and 2.5 baths on the main level, with separate laundry room off the kitchen. Dual sided brick fire place serves the dining area and front room. Real hardwood floors throughout the first level. Partially finished basement has a 2 car garage, plenty of storage and lots of open space. House needs TLC, and updating.
Courtesy: Montague, Miller & Company
View additional infoTwo gorgeous well maintained homes located in desired Madison County. The property is situated on 30 acres. Perfect location for a potential wedding venue, Air B&B or Rental. There are so many POSSIBILITIES!! The fenced 30 acres are both wooded and open with a beautiful stream at the back of the property. There are numerous outbuildings, workshop, small barn and tractor shed. The well built 4 bedroom 3 full bath log cabin has oak hardwood floors throughout the main level. The screened in back porch that spans the entire length of the house is the perfect place to host friends and family and enjoy Virginiasâs weather. This home offers a beautiful stone chimney, wood burning fireplace, tin roof, laundry room on main level and generously sized bedrooms with large closets that offer ample space for your wardrobe and storage needs. The walkout basement is fully finished with second living room, full bath, fourth bedroom, lots of storage and a huge space for recreation or potential kitchen. The 3 bedroom, 2 bath 1930âs farmhouse is freshly painted and boast log home accents, has a beautiful claw foot tub and original hardwood floors. After working outdoors or in the workshop youâll appreciate the covered side porch that enters into the spacious laundry room. Relax outside taking in the gorgeous surroundings from the covered front porch overlooking rolling grounds & small pond. Located minutes from Route 230 on the eastern side of the county, with an ideal location for traveling to the town of Madison, Orange, Culpeper &/or Charlottesville, makes this opportunity perfect for families seeking country living without sacrificing accessibility to local amenities. The Shenandoah National Park, Old Rag Mountain, and several wineries are nearby for fun & adventure. THIS IS A MUST SEE!! PLEASE BEWARE THERE IS A CAT IN THE HOUSE, PLEASE DON'T LET IT OUT!!
Courtesy: XRealty.NET LLC
View additional infoCute as a button, this quaint 2 bedroom 1 bathroom cottage style home is waiting for you to call it home. The home has an updated kitchen and windows as well as hardwood floors throughout. Relax on the back deck that overlooks the private back yard. The house is 640 square feet and sits on a .5 acre lot. Owner financing is available with $15,000 down and around $1,700 a month. $1,950,0001901 Kinderhook Rd Madison, VA 22723
Courtesy: WILEY REAL ESTATE-CHARLOTTESVILLE
View additional infoSPRING HILL Beautiful 207+ acre farm in a protected enclave of Madison County with incredible views of both the Blue Ridge and Southwest Mountains. The natural beauty and privacy are unparalleled. An attractive farmhouse with a c. 1804 section is perfect as a weekend getaway or guesthouse leaving numerous incredible building sites for a main residence. Additional improvements include a large pond with dock, pool, manager?s cottage, a center aisle stable with 8, 12 x 12 stalls and finished office space above, garage and good farm buildings and farm infrastructure An excellent candidate for conservation easement.,Formica Counter,White Cabinets,Wood Cabinets,Fireplace in Kitchen,Fireplace in Living Room,Fireplace in Study/Library $1,299,9992535 Meander Run Locust Dale, VA 22948
Courtesy: RE/MAX Gateway, (703) 652-5777
View additional infoDreaming of owning a property where you can run your business & live too? So many possibilities right here; horse farm, Vet business, train K9 dogs, Llama farm, brewery, car/garage shop, or even a boarding and breeding business. You can easily make modifications to the large main barn to accommodate any dream you have. The details have been thought out and built with perfection and future possibilities. As a former single-family luxury home builder, the owner built the residence with country charm and modern design. The spacious open-concept living space includes a kitchen with custom cabinetry, walk-in pantry, stainless steel appliances, granite countertops, and a large granite island with seating. The great room boasts a floor-to-ceiling rustic stone fireplace & beamed ceilings; and both formal and casual dining areas. The first floor master has a claw-foot bathtub, natural stone shower, and walk-in closet. Two additional bedrooms and an additional full bath complete the first floor. The second floor can be an office or fourth bedroom, and is complete with a full bath. The family room opens to a covered deck that runs the length of the house with mountain views overlooking a land conservatory. The inviting front porch overlooks the beautifully landscaped yard with many perennials and a koi pond. The lattice-covered gazebo has cedar tree posts and another huge stone fireplace with twinkle lights for year-round entertaining. The huge walk-out basement has a full bath, wood stove and lots of space & light for future expansion. The entire main house has built in full generator and the main barn has a portable generator that will convey. Built from the ground-up, the buildings were newly constructed in 2017 with quality craftsmanship design and features. The kennel(s) feature temperature-controlled spaces, including a whelping area, nursery kennels, puppy kennels, play-yard, grooming station, show-room and adult kennels. Outside of the kennels are shaded areas and spacious dog-runs for each dog to enjoy. Equipment sheds and a horse barn with 3 stalls and tack room are also included. Nestled in a picturesque setting, this exceptional property boasts an array of amenities tailored to cater to both human and furry residents alike. The main building, spanning 56 x 48 with a 6' porch on all sides and a 20 x 48 concrete slab play yard, sets the stage for unparalleled comfort and convenience. Within, find 13 adult kennels equipped with drains, each accommodating two dogs and featuring shaded exterior areas and expansive runs. Additionally, six nursery kennels with pig rails and a removable divider rail, a spacious whelping area, and five puppy kennels ensure ample space for every stage of canine companionship. The property also houses a 12 x 30 showroom with a built-in desk and full bath, a well-appointed kitchen area complete with industrial sink and grooming station, and a second floor replete with built-in cabinetry and balcony. Modern comforts abound, including a 4-ton heat pump system with gas backup, manual generator, security camera system, and all-in-one desktop computer. Building #2 offers eight interior kennels with attached shed, while building #3 (Stud Kennel) and Building #4 (Middle Kennel) provide additional accommodation options, each equipped with essential utilities. Further enhancing the property's appeal is the equipment shed boasting a spacious 30 x 40 footprint and the center aisle horse barn featuring concrete center aisle, tack room, run-in shed, and three 12 x 12 horse stalls with outside entrances. With its unparalleled facilities and idyllic surroundings, this property represents the epitome of refined country living. Property includes 2 Tax ID parcels totaling 23.297 (42-20B 6 acres AND 42-20F 17.297 acres) $469,900331 Leon Road Culpeper, VA 22701
Courtesy: CENTURY 21 New Millennium, (540) 825-1613
View additional infoBeautiful new construction home on 3 acres of land-great location. Home features 3 BR/2BA with attached two car garage. This home is minutes from Rt. 29 and has lots of upgrades! Kitchen boasts granite countertops and stainless steel appliances. LVP flooring throughout main level. Primary bedroom with on-suite bath. Both full baths also feature granite countertops. The full un-finished, walk-out basement has rough-in plumbing for 3rd full bath and offers opportunity for future expansion to potentially double your living space. spacious deck is included in sale price. This property has no HOA, no covenants or restrictions and has a private entrance off of hard-top road. $440,000512 Round Hill Road Boston, VA 22713
Courtesy: Cheri Woodard Realty
View additional infoPull into the driveway of 512 Round Hill Road and the first thing you will notice is the magnificence of the magnolia tree towering above. This beautiful brick home sits nestled in a sea of green and feels as rooted as the magnolia standing next to it. From the spacious front lawn with a redbud and crepe myrtle bursting with color to the dense wooded land behind the house, you will immediately feel a sense of peace and a connection to nature on this property. Inside this 4 bedroom 2 and a half bath home, the rustic hardwood floors upstairs give the home personality as well as a sense of grounding and stability. The living room is certainly the heart of this home with a fireplace and a spectacular view outside the newly installed windows overlooking the yard and the Blue Ridge Mountains in the distance. The kitchen boasts newly painted cabinets, an electric stovetop and oven, elegant countertops, as well as a convenient island in the middle for extra prep space or for a quick breakfast before you head out for the day. You will undoubtedly want to spend your mornings sitting in the sun-drenched nook off the side of the home as you enjoy your coffee and listen to the songs of native Virginia birds, like the Chestnut-sided Warblers, Wood Thrushes and Blue-headed Vireos. The downstairs, with its open floor plan and easy accessibility, has the potential to become anything you desire: personal gym, office, game room, creative space, or just a cozy assortment of couches and recliners to relax and unwind after a long day. Furthermore, the downstairs has a washer and dryer, a storage room that could easily be used as a workspace, and a full bath painted a subtle pink that only adds to this home's charm. This property offers everything you need to live the country life you desire. If you want to raise chickens, the backyard has a coop ready to go, or if you are a gardener and want to grow summer veggies, there is ample room for a garden with a shed for all your tools and machinery as well. However, if you need a change of pace, this location is perfectly situated 10+ minutes apart between Sperryville, with its restaurants, breweries, cafe, and 9-hole golf course, and Culpeper, with its big-box stores, restaurants, and anything else you need. 512 Round Hill Road has everything in a home and a location you could ask for, so donât miss this opportunity to lay down your own roots next to the magnolia. $1,399,0008128 James Monroe Culpeper, VA 22701
Courtesy: Farms & Acreage, Inc.
View additional infoIncredible opportunities exist on Fox Mountain Farm with 82.67 acres of phenomenal Blue Ridge Mountain views! The property includes a lovely and well-maintained 3 bedroom/2.5 bathroom/2 car garage home with easy main level living. The home could serve as your primary home, your weekend getaway home, or a place to reside while you build your dream home. The full unfinished basement is awaiting your customization - create a workshop, home office, additional bedrooms, etc. With the property currently being in land use status, a farm may be in your future! The property provides a beautiful mix of open fields and wooded areas which lends to the allure of this secluded sanctuary. The picturesque small town of Culpeper is just a short 10 minute drive away via route 29. Come on out and visit! $1,399,0008128 James Monroe Culpeper, VA 22701
Courtesy: Farms & Acreage, Inc.
View additional infoIncredible opportunities exist on Fox Mountain Farm with 82.67 acres of phenomenal Blue Ridge Mountain views! The property includes a lovely and well-maintained 3 bedroom/2.5 bathroom/2 car garage home with easy main level living. The home could serve as your primary home, your weekend getaway home, or a place to reside while you build your dream home. The full unfinished basement is awaiting your customization - create a workshop, home office, additional bedrooms, etc. With the property currently being in land use status, a farm may be in your future! The property provides a beautiful mix of open fields and wooded areas which lends to the allure of this secluded sanctuary. The picturesque small town of Culpeper is just a short 10 minute drive away via route 29. Come on out and visit! $410,00011430 Boston Drive Boston, VA 22713
Courtesy: EXP Realty, LLC, 866-825-7169
View additional infoSpacious home situated on a private country lot with stream! Park-like setting on almost 3 acres. Two finished levels. Main level with brand-new carpets and fresh paint. Kitchen with refinished cabinets. Updated bathrooms. Lower level features rec room with wood stove, BR#4, and a full bath. Deck overlooks a great backyard. Two driveways (one shared) to enter from your preferred side of the house. Plenty of parking. No HOA. This is a must-see...view photos!
Courtesy: CENTURY 21 New Millennium, (540) 825-1613
View additional infoWelcome to this beautiful custom-built home in Rillhurst Estates, an established neighborhood that offers lake views, quiet atmosphere and is just outside of Culpeper! This home is stunning on almost 3 acres and superior finishes beginning with the stone and stucco exterior and open layout within. The spacious entry leads to the great room that is filled with natural light, three-sided glass gas fireplace, stone wall, built-in cabinets, Sonos surround sound, vaulted ceiling and open to the large custom kitchen with granite counter tops, large island with vent hood, gas cooktop and chef sink, stainless appliances which include, trash compactor, commercial grade refrigerator, double wall oven, warming drawer, microwave and dishwasher. Adjacent is the bright and inviting eating area that overlooks backyard, screened in porch and large wrap around deck which can be accessed by the beautiful French doors. There is a sunken formal dining room, which is currently being used as a sitting room providing a cozy quaint environment for either purpose. The main level also offers two separate half bathrooms, two bedrooms - one currently being used for an office and the other having a full bathroom attached that could be used as an additional primary suite for one-level living. On the opposite side of main level and attached to 2 ½ car garage is a mudroom/laundry room with ample space, an additional refrigerator that conveys, newer washer and dryer (2023) that covey, and a chute! The upper level offers split bedrooms with primary suite on one end of the home and additional two bedrooms with Jack and Jill bathroom on opposite side. The gorgeous primary suite has a large bedroom, dressing area, walk-in closet, and ceramic tiled bathroom with garden tub, glass shower and separate sinks and built-in cabinets. Aside from all these incredible features there is still more! The basement is partially finished and offers a large bedroom, with attached sitting area and full bathroom access, along with large family room, and roughed in plumbing with potential of kitchenette. There are windows that provide lots of natural light and a sliding glass door that walks out to the inground heated pool that is surrounded with landscaping and stone wall for privacy! This home has it all! Circular driveway, private yard, custom features, gorgeous views and plenty of space for family time and entertaining! Schedule your appointment today! High-speed internet available, split HVAC with one unit for main level and basement and other for the upper level, swing set conveys, TV in great room and screened porch convey, pool equipment and pool furniture convey. New roof 3/2024! $1,050,00020523 Old Mill Road Culpeper, VA 22701
Courtesy: RE/MAX Gateway, (703) 652-5777
View additional infoWelcome to your new country retreat, a stunning property nestled on over 16 acres of private land. This custom colonial home offers over 5400 square feet of finished living space across 3 levels. Multi generational living with the lower level potential fully functional apartment with a kitchen/dining area, bedroom, full bathroom, laundry room, living room and plenty of storage. As you step inside, you'll be greeted by 9' ceilings and beautiful oak flooring on the main level. The spacious living room features a cozy gas fireplace, perfect for chilly evenings. A private office on the main level provides a quiet space for work or study. The formal dining room, adjacent to the kitchen, is ideal for hosting dinner parties or family gatherings. The kitchen itself is a chef's dream, with cherry cabinets, granite countertops, and a convenient island for meal prep. Enjoy your morning coffee in the sun-filled breakfast room, overlooking the picturesque landscape. The main level also includes a laundry room for added convenience. The primary suite, located on the main level, is a true retreat with its own gas fireplace and private deck. The primary bathroom features a walk-in shower, large walk-in closet, and double vanity. The upper level of this remarkable home features a second primary suite, complete with walk-in closets and a beautifully appointed private full bath, including a walk-in shower. Additionally, there are generously sized bedrooms, each with its own private bathroom and walk-in closet. The lower level offers a spacious family room, perfect for gatherings, as well as a game room with a pool table for entertaining. The large eat-in kitchen with a dining area is ideal for hosting meals or intimate dinners. Step into the sunroom, which leads out to the expansive concrete patio, providing a serene space to enjoy the outdoors. There is also a private exercise room and a full bathroom on this level, as well as a large storage area/workshop. The property boasts a large, fully fenced front yard, making it an ideal space for pets and animals. With ample room to roam, you can enjoy hunting, target practice, or riding ATVs. There is even space to build a barn for horses, with plenty of trails to ride. For those who work from home or enjoy streaming movies, Starlink has been installed, ensuring a reliable internet connection. This property truly offers the best of country living, with ample space for both relaxation and recreation. This home is move-in ready, with numerous updates and upgrades throughout. Don't miss your chance to make this beautiful property your own!
Courtesy: Spring Hill Real Estate, LLC.
View additional infoMove right into this renovated colonial 4-bd/ 3.5 ba home with 2 car garage in a sought-out area of Culpeper known as the âWhite Shop areaâ which is close to Route 29. This home has over 3000 sguare feet of living space - This beauty features new flooring throughout the main level - The kitchen is perfectly arranged with plenty of counter space, an amazing granite countertop, stainless steel appliances and a breakfast area. Off the breakfast area is a cozy rear deck overlooking a STUNNING VIEW where you can find peace and serenity. To round out the main level, there is a spacious family room with a gas fireplace. The upper level includes a huge master suite with 2 closets, a gorgeous master bathroom that comes with a TV, three good sized additional bedrooms, additional bath and a laundry room for your convenience. The partially finished lower level features an open suite or recreation room area, an additional full bathroom and a BONUS room. This property offers over 5 acres of leisure including a stocked pond and a pool with a stamped concrete patio. Home has leaf guard gutters, retaining wall, A/C unit was upgraded 5 years ago, septic was serviced one week ago. This home was built by Jefferson Home Builder and is ideally-located within in 5 mins from the Town of Culpeper. No HOA and High Speed Internet included! A must see!! $259,990636 Circle Drive Stanley, VA 22851
Courtesy: All The Best Real Estate Inc, (703) 727-5025
View additional info## Exceptional Investment Opportunity in Skyline Lakes Nestled just north and east of Stanley, Virginia, this remarkable 1.47-acre property in the Skyline Lakes subdivision presents an exceptional opportunity for savvy investors. The property is being offered "as is" to cash buyers. ### Diverse Property Features The property's history is a fascinating tale of gradual development. While the tax records currently describe only a small hunting cabin built in 1973, the current owners have since expanded the property significantly: - In 1982, they constructed a one-story home of approximately 1,200 square feet, complete with a full basement and two-car garage. - The home also features a rear deck, offering stunning views of the surrounding area. - In 1986, a small barn was added to the property, further enhancing its versatility. - NOTE: The improvements on the property share a common well and septic. ### Skyline Lakes Community The property is situated within the Skyline Lakes community, which maintains a homeowners association responsible for the upkeep of the roads throughout the neighborhood. This ensures a well-maintained and cohesive living environment for residents. ### Future Opportunities The seller will soon be offering additional vacant building lots close to this parcel, providing investors with the opportunity to expand their portfolio and capitalize on the growth potential of this desirable area. Don't miss out on this remarkable chance to invest in a property with diverse features and promising future development prospects. Contact us today to learn more about this exceptional offering in Skyline Lakes. Ask your buyer representative to download a customized RPR property report which will put in better perspective the totality of this unique offering along with an estimate of current value. Please take care to return the key without losing it; for some reason, of late, that has become a problem for some. NOTE: THIS PROPERTY CONVEYS SUBSTANTIALLY "AS FOUND" WITH EXISTING PERSONAL POSSESSIONS INCLUDED, BUT NOT "VALUED"
Courtesy: Long & Foster Real Estate, Inc.
View additional infoThis sprawling property offers a sense of tranquility and privacy, perfect for those seeking a retreat from the hustle and bustle of everyday life. Property rises up hill behind this home where there are mature hardwoods and rock outcroppings which provide views of panoramic vistas and the picturesque natural beauty of Rappahannock County. Quality renovations by a premier local builder have just completed with a substantial addition now includes an enlarged kitchen area and created a lovely primary bedroom suite. Expansive gourmet kitchen offers expansive center island with bar counter seating, granite counters, white shaker style upgraded cabinetry, 5 burner solid surface Whirlpool brand stove, Stove includes convention and air fryer modes. Original hardwood floors remain in some portions of this beautiful home along with chestnut stair treads and new hardwood floors. There is a Sliding barn style door off kitchen into huge pantry and laundry room. Recessed lighting, Trane HP, new 200 amp electric service. Two large storage buildings, outdoor fireplace grill , huge front porch and stone retaining walls to parking areas. Each bedroom has its own private bath with ceramic tile floors and lovely fixtures. This outstanding home is ready for you to start enjoying your life in this lovely setting. $688,900- Rillhurst Drive Culpeper, VA 22701
Courtesy: CENTURY 21 New Millennium, (540) 825-1613
View additional infoNew Construction - To Be Built home. 2.27 acre lot in Rillhurst subdivision. High-speed internet available. Colonial model features 2314 finished square feet. 4 bedrooms, 2.5 baths. Attention to detail! Many upgrades included, large front porch, stone foundation on all 4 sides, open floor plan, 9' ceilings on the first floor, upgraded cabinets, large kitchen island with overhang, granite countertops, silgranite kitchen sink, luxury vinyl plank on entire first floor, tiled shower, large walk-in-closet, large walk in laundry room. Full unfinished basement with rear walk out and rough-in plumbing for future bath. Finish space in the basement now or wait until later. Buyer has the ability to make changes to the plans or choose another plan. Bring all plans. Seller will work with buyer to modify plans. Other lots available in the Rillhurst subdivision. Owner/agent.
Courtesy: EXP Realty, LLC, (540) 825-9898
View additional infoACT NOW AND CHOOSE YOUR OPTIONS FOR A LATE SUMMER 2024 DELIVERY on this affordable and gorgeous split-floorplan ranch designed by David Wiggins, on a lovely 3.16 acre lot minutes from Rt 15 in beautiful Southern Madison County (Locust Dale) Virginia. 1879 MAIN LEVEL FINISHED SQUARE FEET with laminate wood floors, 9 foot vaulted ceiling, high-end touches, and custom hand-laid ceramic tile showers & baths. You'll love the open floor plan, plus "soft close" kitchen & bath cabinets & granite counters. Kitchen with stainless appliances & island opens to living room. Spacious & open family room with fireplace. Separate laundry on main level. Master suite with dual walk-in closets & custom bathroom. Full walkout basement w/full bath rough-in & windows for extra rooms. 2 car attached garage with opener, plus an additional detached 2 car garage/workshop! Note: listing image depicts brickwork, but builder will use stone instead. Dormers and gable windows not included. Minutes from Culpeper & Orange. You'll love the life in the country, but will still have easy with access to modern amenities throughout the Virginia Piedmont--arts and cultural exhibits, parades and festivals, shopping, dining, schools and easy access to major airports and metropolitan areas (DC, Richmond, Charlottesville). Major medical centers of University of Mary Washington, University of Virginia, Martha Jefferson and Culpeper Regional Hospital within an hour's drive. Experience the many local eclectic restaurants, breweries and wineries, or spend a day exploring museums, quaint towns, and historic sites steeped in Americana. World-class dining at close-by Meander Inn and Inn at Willow Grove. Outdoor recreation also abounds, with Lake Anna State Park, Lake Orange and the Blue Ridge Mountains are nearby for hiking, fishing, swimming, kayaking and boating. NO HOA OR COVENANTS! $1,200,00013435 Cameron Court Boston, VA 22713
Courtesy: RE/MAX Gateway, (703) 652-5777
View additional infoMajestic Family Home in Griffinsburg, VA Nestled in the picturesque Village of Griffinsburg, this expansive estate offers a luxurious lifestyle spread over 6.25 acres of beautifully landscaped grounds. This grand residence boasts an impressive 7 bedrooms and 7 bathrooms, providing ample space for family and guests alike. The layout is thoughtfully designed with two primary suites, one conveniently located on the main floor for accessibility and another secluded suite on the upper level, offering privacy and serene views of the surrounding estate. Both suites are lavishly appointed with spacious en-suite bathrooms and walk-in closets. The heart of the home features a fully finished basement, perfect for entertaining and family gatherings. This space includes additional bedrooms, a recreational room for leisure activities, a stylish bar area which could be converted to a full kitchen easily, and a full bathroom, all designed with comfort and functionality in mind. Adjacent to the main house is a separate studio/efficiency, ideal for guests or as a private workspace. The oversized garage is a dream for any enthusiast, equipped with built-in cabinets, a large workbench, and ample space for two cars. The outdoor amenities are equally impressive, featuring a modern pool house complete with a kitchen, a large open bar area with fireplace, and bathroom with full large walk-in shower . The centerpiece is the newer inground pool, which includes a built-in handicapped ramp, ensuring it is accessible for all family members. This stunning pool area is perfect for relaxing summer days and elegant evening gatherings. Gorgeous deck off of the family room that overlooks the immaculate grounds in the back and holds a 8 person hot tub that can be enjoyed on those cool evenings! This property is truly a rare find in Griffinsburg, combining luxury, comfort, and accessibility. Itâs an ideal choice for those seeking a distinguished lifestyle in a tranquil, yet convenient location. HOA is minimal and only for road maintenance and lake maintenance. Private lake privileges - Not open to the public. $387,00030 Grandie Lane Boston, VA 22713
Courtesy: Cheri Woodard Realty
View additional infoStone Mason Cottage is a property that with enough hard work could be an amazing gem. Conveniently located in Boston VA between the village of Sperryville for boutique shopping, dining and entertainment and Culpeper for big box shopping, movies and more. The mostly stone and brick, two bedroom, two full bath cottage was built by an expert stone mason in the late 1970s. It has seen better days, but exudes charm and potential for the right person. The lot has an oversized (36â² by 60â²) Morton Building perfect for crafters and âdo-it-yourselfersâ with three garage overhead doors (and room for six cars!), lots of lighting and a separate room-currently set up as an automobile painting booth. There are also several sheds and a detached carport. The private paved driveway offers easy access to Sperryville Pike. The lot is a mix of open fields and a sweet wooded area with hidden gardens everywhere. There is also a small pond just below the main house. Bring your dreams to Stone Mason Cottage and build something amazing. Property is sold in AS-IS condition. $389,9005525 Orange Road Radiant, VA 22732
Courtesy: Samson Properties, (703) 378-8810
View additional infoNice Rambler on 3 Acres with lots of upgrades to include New Roof, HVAC replaced in 2019, fresh paint inside and out, flooring upstairs replaced in 2019, fully finished basement with 4th bedroom, family rm, office and laundry. Small pond, metal shed. 3 bedroom septic. Owner/Agent
Courtesy: Long & Foster Real Estate, Inc., (540) 825-1800
View additional infoCountry Charm at its Best! This gorgeous all-brick rambler is nestled on two lots spanning nearly 10 acres and boasting over 4,300 sq/ft of finished living space. This home now offers 4 generously sized bedrooms including a massive primary suite, and three full baths. Enjoy the inviting floor plan which blurs the line between open concept and traditional, allowing for myriad possibilities, including multi-generational living and telecommuting. The owners have made numerous quality improvements, including a newer 30-year roof, 5-ton Trane heat pump, cat5e high speed wiring, supporting up to 2 gigabyte download speeds, fresh paint, new true hardwood and tile flooring on the main level, while the basement offers new hardwood laminate flooring. A true entertainerâs dream ⦠the main level offers an open and inviting floor plan, with huge kitchen, formal living and dining rooms, oversized family room with fireplace, as well as, a newly renovated bathroom, large guest room, cavernous primary suite with walk-in closet and Jacuzzi tub. The recently renovated walk-out lower level offers two newly built oversized bedrooms, rec room with cozy woodstove, office, craft room, full bath w/shower and more. Donât overlook the by-right division potential with the possibility of creating several buildable lots. This homestead-worthy property offers a young orchard, herb garden, fenced garden, large Byler barn and plenty of room for livestock. The options and opportunities are virtually unlimited!
Courtesy: CENTURY 21 New Millennium, (540) 825-1613
View additional infoONE LEVEL LIVING. NO HOA. FLEXIBLE BUILDER ALLOWS CHANGES TO THE FLOOR PALN. TO BE BUILT ON 3 ACRES. ADVERTISED MODEL IS THE MADISON, NICE ONE LEVEL HOME. WITH AN OPEN PLAN WITH ISLAND IN KITCHEN, GRANITE COUNTER TOPS AND MAPLE CABINETS. HOME OFFERS 3 BR'S AND 2 BA'S, SEP LAUNDRY ROOM, FULL UNFINISHED BASEMENT AND 2 CAR GARAGE. THIS HOME IS TO BE BUILT, PHOTOS MAY SHOW UPGRADES/OPTIONS NOT INCLUDED IN THE BASE PRICE. MANY OTHER MODELS PRICED IN VIEW DOCS. CHOOSE YOUR FLOOR PLAN. BUILDER OFFERS $3500 TO BUYER IF THEY USE ONE OF THE BUILDER'S APPROVED LENDERS AND TITLE COMPANY. LOADS OF INFO IN VIEW DOCS-PLATS, FLOOR PLAN & LENDERS. $1,688,00016400 Lake Front Culpeper, VA 22701
Courtesy: RE/MAX FINEST
View additional infoAN AMAZING 8720 SQ FT WATERFRONT HOME ON APPROX 16 ACRES WITH APPROX 1600 FT OF WATER FRONTAGE ON MOUNTAIN RUN LAKE AND 1420 FT OF ROAD FRONTAGE ! THIS HOME OFFERS APPROX 6900 FINISHED SQ FT WITH 4+ BEDROOMS, 5 BATHROOMS, 3 FIREPLACES, GORGEOUS WIDE PLANK HARDWOOD FLOORING, A 55' LIVING ROOM WITH A BUILT IN WET BAR AND FRENCH DOORS TO A 56' TERRACE OVERLOOKING THE INGROUND POOL AND THE LAKE, TWO ADDITIONAL FAMILY ROOMS, A FULL PARTIALLY FINISHED BASEMENT WITH AMAZING BRICK PAVERED FLOORING, ADDITIONAL KITCHEN, BATHROOM, LIVING ROOM, AND FIREPLACE. THIS HOME ALSO HAS 3 OVERSIZED TWO CAR GARAGES, BEAUTIFUL GROUNDS AND FABULOUS WATER VIEWS. $2,800,0004733B- Sperryville Pike Woodville, VA 22749
Courtesy: Washington Fine Properties, LLC
View additional infoMillwood Farm combines history, comfort, and craftsmanship in equal measure. Situated on a small bluff, the farmhouse is at the core of the farm. Various outbuildings are connected to the house by garden areas with centuries old boxwood lined paths. Views of the Blue Ridge from the house and gardens are centered on Old Rag Mountain in the distance. In the foreground are the pastures and paddocks of Millwood and neighboring farms. It is an idyllic setting for those who wish to enjoy a relaxed country life. Built in 1836 to the highest standards of the day, the main house remains an example of quality workmanship throughout its nearly 200 years of existence. Noted cabinet and furniture maker, Peter Kramer, spent over 40 years adding custom touches to all the main rooms and providing exquisite detailing to wall panelling, bookcases, kitchen cabinetry and other built-in furniture. Today the house is a very comfortable home for either a young family or those seeking a weekend or retirement home. Sited on a gentle rise, the house has expansive mountain, garden, or pastoral views from every window. ÂThe main level master bedroom provides easy access with additional bedrooms on the upper level. The basement level has more informal family gathering spaces, and has a suite of rooms that could very easily be converted into an in-law suite with very little effort. Millwood Farm has a cluster of outbuildings that create an intimate courtyard feel behing the house. Connected by bluestone and cobblestone paths, the attached garage is connected by a gateway to a carriage house with upstairs loft. This building could be easily converted into a guest house. ÂAround the corner are two additional outbuilding with garage doors that be used for storage, small livestock, or as workshops. An old pump house is in the center of the back courtyard and beyond that is the pool area anchored by a log cabin that serves as a pool house and outdoor entertaining space. Surrounding the house and outbuildings are centuries old boxwoods that provide garden walls to a series of garden rooms between the house and the farm itself. These intimate gardens are planted with a variety of perennials, groundcovers, and annuals. ÂA small garden pond and fountain is a focal point right off the side porch of the kitchen and extends to flagstone coping around the pool. The log cabin pool house is surrounded by a bluestone terrance and a long pergola that frames the view of the mountains beyond. The perennial borders at the front of the house provide four seasons of interest upon arrival to the farm. ÂBehind the carriage house is a series of raised beds in a kitchen and cutting garden. There are approximately 100 acres of grazeable land on Millwood Farm. The farmland is fenced for horses and has a number of paddocks and aisleways between them. There is a barn that serves as a machine shed for farm implements. Two larger barns are also usable for horses, cattle or other livestock. All paddocks have run-in sheds and all have an automatic water source. The back boundary of the farm is a bold creek that empties into Blackwater Creek. The expansive front lawn is partially fenced and can easily be converted in to pasture for grazing or haymaking. While ideal for horses, with some minor adjustments the farm works easily well for cattle, or small livestock such as sheep or goats. The storage barns can be reconfigured for almost any agricultural use and the machine barn provides excellent equipment storage and maintenance facilities. The farm is also available with less acreage $2,350,0004733 Sperryville Pike Woodville, VA 22749
Courtesy: Washington Fine Properties, LLC
View additional infoMillwood Farm combines history, comfort, and craftsmanship in equal measure. Situated on a small bluff, the farmhouse is at the core of the farm. Various outbuildings are connected to the house by garden areas with centuries old boxwood lined paths. Views of the Blue Ridge from the house and gardens are centered on Old Rag Mountain in the distance. In the foreground are the pastures and paddocks of Millwood and neighboring farms. It is an idyllic setting for those who wish to enjoy a relaxed country life. Built in 1836 to the highest standards of the day, the main house remains an example of quality workmanship throughout its nearly 200 years of existence. Noted cabinet and furniture maker, Peter Kramer, spent over 40 years adding custom touches to all the main rooms and providing exquisite detailing to wall panelling, bookcases, kitchen cabinetry and other built-in furniture. Today the house is a very comfortable home for either a young family or those seeking a weekend or retirement home. Sited on a gentle rise, the house has expansive mountain, garden, or pastoral views from every window. ÂThe main level master bedroom provides easy access with additional bedrooms on the upper level. The basement level has more informal family gathering spaces, and has a suite of rooms that could very easily be converted into an in-law suite with very little effort. Millwood Farm has a cluster of outbuildings that create an intimate courtyard feel behing the house. Connected by bluestone and cobblestone paths, the attached garage is connected by a gateway to a carriage house with upstairs loft. This building could be easily converted into a guest house. ÂAround the corner are two additional outbuilding with garage doors that be used for storage, small livestock, or as workshops. An old pump house is in the center of the back courtyard and beyond that is the pool area anchored by a log cabin that serves as a pool house and outdoor entertaining space. Surrounding the house and outbuildings are centuries old boxwoods that provide garden walls to a series of garden rooms between the house and the farm itself. These intimate gardens are planted with a variety of perennials, groundcovers, and annuals. ÂA small garden pond and fountain is a focal point right off the side porch of the kitchen and extends to flagstone coping around the pool. The log cabin pool house is surrounded by a bluestone terrance and a long pergola that frames the view of the mountains beyond. The perennial borders at the front of the house provide four seasons of interest upon arrival to the farm. ÂBehind the carriage house is a series of raised beds in a kitchen and cutting garden. There are approximately 20 acres of grazeable land on Millwood Farm. The farmland is fenced for horses and has a number of paddocks and aisleways between them. There is a barn that serves as a machine shed for farm implements. All paddocks have run-in sheds and all have an automatic water source. The back boundary of the farm is a bold creek that empties into Blackwater Creek. The expansive front lawn is partially fenced and can easily be converted in to pasture for grazing or haymaking. While ideal for horses, with some minor adjustments the farm works easily well for cattle, or small livestock such as sheep or goats. The storage barns can be reconfigured for almost any agricultural use and the machine barn provides excellent equipment storage and maintenance facilities. Additional land is potentially availble for purchase as well. How may I help you?Get property information, schedule a showing or find an agent |
|||||||||||||||||||||||||||||||||||||||||||||||||||||||||||||||||||||||
Copyright © Metropolitan Regional Information Systems, Inc.
