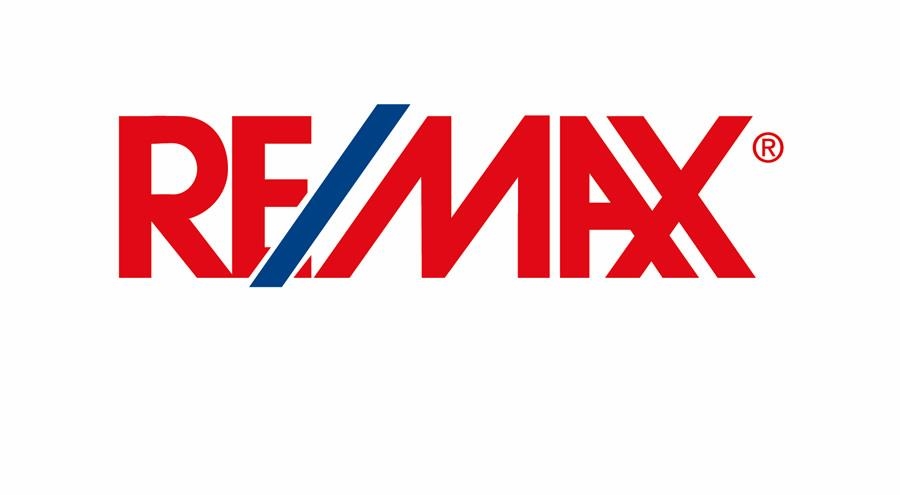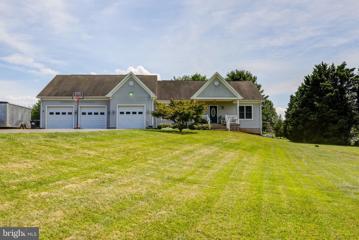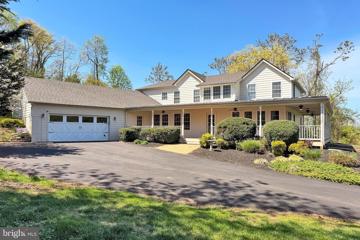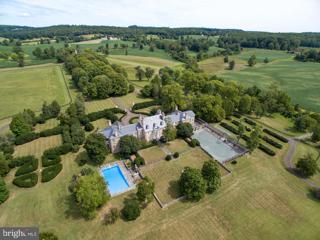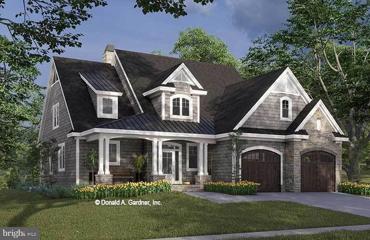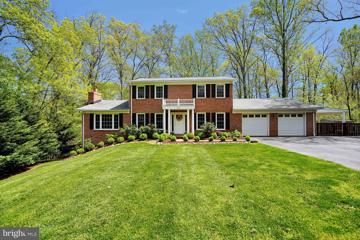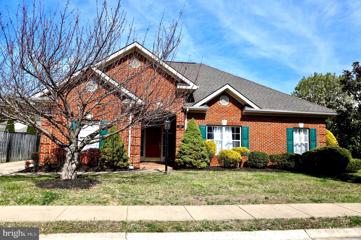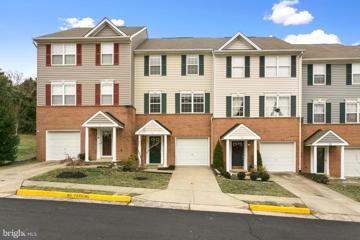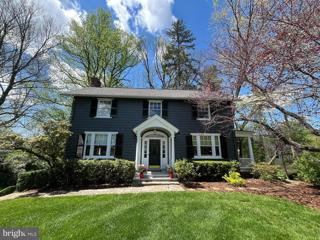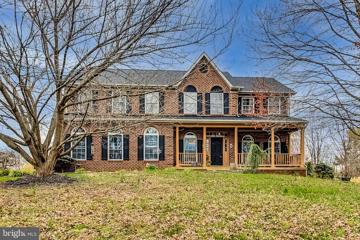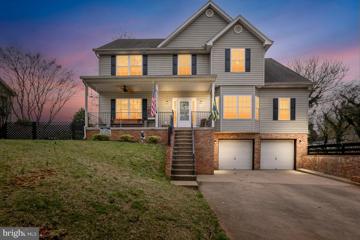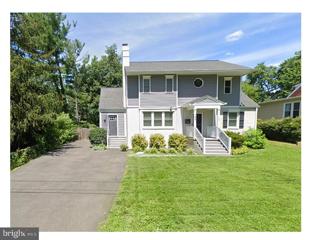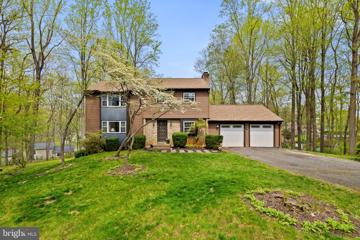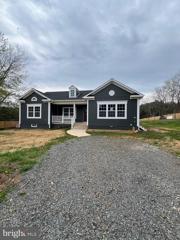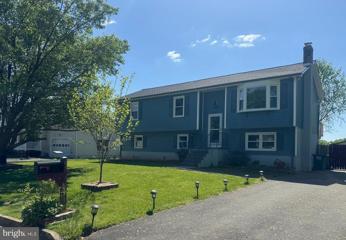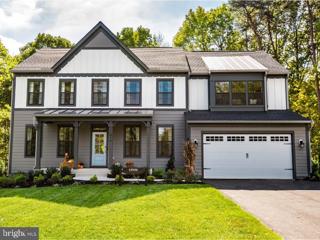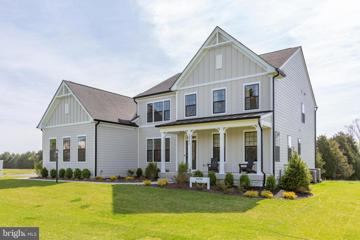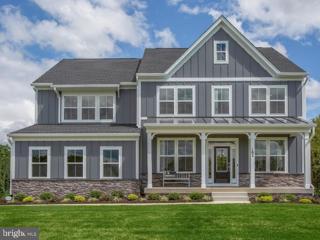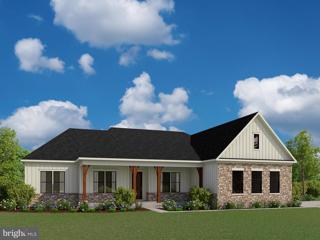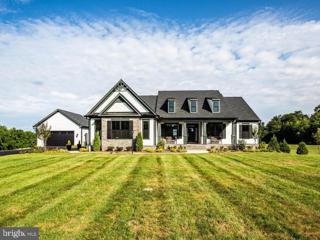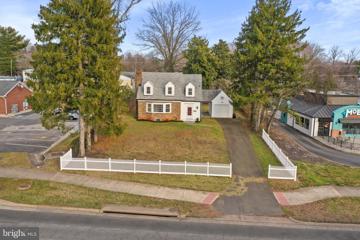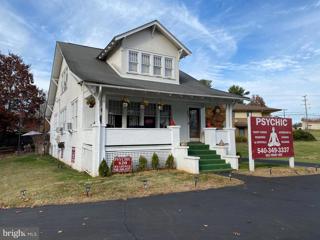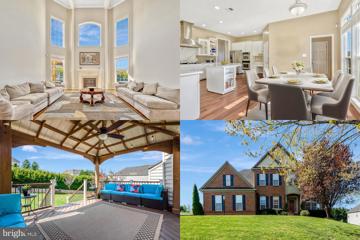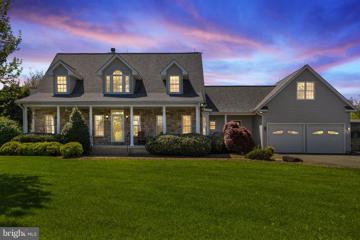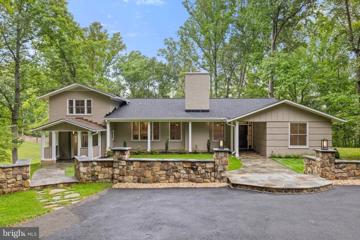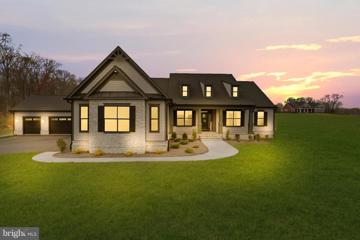 |  |
|
Casanova VA Real Estate & Homes for SaleWe were unable to find listings in Casanova, VA
Showing Homes Nearby Casanova, VA
$2,499,9007453 Opal Road Warrenton, VA 20186
Courtesy: Century 21 Redwood Realty
View additional infoThis horse farm isn't just a piece of property; it's a canvas where dreams are painted in the hues of rolling fields, quiet ponds, and the soft nickers of horses. It's a place where you can reconnect with nature, find solace in the rhythm of hooves, and bask in the camaraderie of kindred spirits. Whether you're seeking a sanctuary for your equine companions or a peaceful haven to call home, this property welcomes you with open arms and the promise of a life well lived in harmony with the land. Welcome to your dream retreat nestled on 33+ sprawling acres of picturesque countryside. This income-producing horse farm is more than just a property; it's a haven for equestrian enthusiasts and nature lovers alike. As you step onto the grounds, you're greeted by the gentle rustling of leaves and the soothing symphony of nature. The charm of this farm lies in its well-designed features that cater to both the comfort of your four-legged companions and your own leisure. Imagine the joy of watching your horses frolic in lush paddocks, surrounded by the beauty of the rolling lands. Tranquil ponds shimmer under the sun, offering a serene backdrop for your daily escape. For those who appreciate the equestrian arts, the professional indoor riding ring is a true gem. Whether rain or shine, you can hone your riding skills or simply revel in the pleasure of being in sync with your magnificent animals. The adjacent viewing station lets you share these moments with friends and family, turning every ride into a cherished memory. The list of amenities is endless. The main home is a 2500sf 4Br/3BA open floor plan with a 3 car garage. Boasting generous sized bedrooms, an expansive laundry room and a pantry to meet everyone's needs. The large open kitchen lends to great family meals. A fully finished walkout basement adds great flexibility. There is also a caretakers home that is approximately 1200sf with 3BR/1BA. As for the equestrian facilities, the solar powered indoor riding ring with viewing room and kitchen is the focal point. It is surrounded by 15 stall center isle barn, hay loft, 2 wash stalls, 3 tack up areas, feed room, tack room, bathroom and laundry facility. Add numerous paddocks, an outdoor riding ring and multiple ponds brings it all together. As the sun sets, it is a testament to the property's rich history, whispering stories of generations past. Come experience a lifestyle that will fulfill all your dreams.
Courtesy: Samson Properties, (703) 378-8810
View additional infoWelcome to 344 Blackwell Road in Warrenton, Virginia! Engulf yourself in modern elegance in this country farmhouse with a quintessential wraparound front porch entrance nestled in the heart of Virginiaâs hunt country. With 4 bedrooms and 3.5 baths, the beauty begins outside with a winding paved driveway, 2-car extended garage, custom paver patio, and vibrant landscaping. Inside, a flowing floor plan designed for entertaining, hardwood and luxury flooring, decorative moldings and millwork, on trend neutral paint, a gourmet kitchen, two primary suites, and top-of-the-line finishes are just some of the highlights that make this home so unique and unforgettable. Hardwood flooring in the foyer welcomes you home and ushers you into the spacious living room that offers plenty of space to relax and unwind or enjoy casual-style entertaining with family and friends. The banquet-sized dining room is highlighted by crisp moldings and modern lighting adding tailored distinction. Ease into the heart of the home where a gourmet kitchen will please the enthusiastic chef with sparkling Corian countertops, handcrafted cabinetry, decorative backsplash, and high-end appliances including a ceramic cooktop with vented hood and French door refrigerator. Enjoy morning coffee at the wraparound peninsula counter's bar-style seating, in the breakfast area accented with a fusion pendant chandelier, or step outside to a multi-area paver patio, fire pit circle, and rolling lawn with views of the idyllic mountainscape beyondâseamlessly blending indoor and outdoor dining, entertaining, and simple relaxation! Back inside, a convenient bedroom, combined with a full bath with soaking tub and separate shower, can serve as a guest suite, in-law/au pair suite, or whatever your lifestyle demands. A sunroom with a wall of built-in shelving, laundry closet with modern machines, and a powder room with pedestal sink complement the main level. The upper level landing loft and sitting area creates the perfect space for media, home office, or a learning center and introduces the gracious primary suite boasting plush carpet, room for a sitting area, a walk-in closet, and an en suite bath with a dual-sink vanity topped in granite, designer fixtures, and a glass-enclosed shower with sliding barn doorâyour own private retreat to start and end your day. Down the hall, two additional bright and cheerful bedrooms, each with hardwoods and lighted ceiling fans, share the beautifully appointed hall bath with soaking tub and glass-enclosed shower, while ample storage solutions complete the comfort and luxury of this wonderful home. Recent 2023 upgrades include: 240V car charger outlet, induction cooktop, new driveway, new toilets, new & expanded main electrical panel, whole house surge protection, ADT security system. Your private oasis awaits you in a peaceful setting that feels miles away from the hustle and bustle of Northern Virginia yet is centrally located to major routes leading to Washington, DC, Fredericksburg, Sperryville, and more. Everyone will enjoy the town of Warrenton with boutique shopping, fine dining, and fabulous entertainment choices, while outdoor enthusiasts will appreciate the many local parks, golf clubs, wineries, and rolling hills of Virginia. For an exceptional home built with timeless craftsmanship and distinguished charm, youâve found it. Welcome home! $26,700,0007500 Ironwood Lane Warrenton, VA 20186
Courtesy: McLean Faulconer Inc, Realtors
View additional infoUnparalleled in its beauty and charm, this historic, circa 1776, 1,471 acre Virginia estate is surrounded by breathtaking rural countryside, yet is less than one hour to our Nation's Capital and 45 minutes to Dulles International Airport. The stately Georgian-style manor house is one of America's great homes and is situated in a private park-like setting with vistas reminiscent of the English countryside. Estate dependencies include a two-story Georgian Revival-style stone carriage house, farm and equestrian improvements, a guesthouse, additional residences and a shooting preserve, all adding to the property's unique character and distinction. Listed on both the National Register of Historic Places and the Virginia Landmarks Register, as well as under a preservation easement, this extraordinary property is in excellent condition and is a rare offering of a National treasure. $1,300,000Lot 3- Oak St Warrenton, VA 20186
Courtesy: Pearson Smith Realty, LLC, listinginquires@pearsonsmithrealty.com
View additional infoWelcome to new private community with all custom homes located in the heart of historic Old Town Warrenton. Situated on a spacious 1/4 to 1/2 acre lot on a private street, this property offers a tranquil oasis with ornamental trees. Builder has various house plans to choose from while also accommodating buyers' custom plans. High-end quality with premium finishes, making this residence a desirable investment. Higher level of allowances for custom finishes. No outside builders, other models and pricing available. HOA Fees will be establishedÂas neighborhoodÂbecomes more complete. Open House: Sunday, 4/28 1:00-3:00PM
Courtesy: RE/MAX Gateway, LLC, (703) 652-5777
View additional infoWarrenton Lakes 3 Bedroom 2.5 bathroom updated colonial with private wooded lot at the end of a cul-de-sac . The home features an open floor plan, a large kitchen island, bamboo floors throughout, and private outdoor living space. The kitchen was updated with cherry wood cabinets, granite countertops, and stainless-steel appliances and is open to the living, dining and family rooms. There is a bonus room on the main level that can be used as an office or playroom. Upstairs you will find 3 bedrooms and 2 bathrooms. The primary bedroom has a full bathroom, walk in closet, and a second large closet. The other two bedrooms share a hall bathroom. The back patio overlooks the woods and a creek at the bottom of the property while the covered patio is the perfect space for grilling this summer. The attached two car garage is finished and can double as a gym or play area. Since the remodel in 2008 the home has had several updates to include: Roof, HVAC, and on demand Hot Water. Conveniently located on the DC side of Warrenton.
Courtesy: Weichert, REALTORS
View additional infoAvailable for showing after April 27 2024. Nice All brick 4 bedroom, 3 full baths, 2 car garage in Town of Warrenton., (BUYERS SEEM TO BE LOOKING IN THIS LOCATION.) Nice floor plan with Handicap accessible to main bathroom and other prime areas. You will love the foyer as you enter the residence with a georegous stairway leading to one of the owners (guest) bedroom with a private bath, and walkin closet. The main owner's bedroom is on main level with a large bathroom and huge walkin closet, A tray ceiling in this bedroom is another feature, A large living/great room has a gas fireplace and opens to the Dining area plus access to the back porch. There are two more bedroooms on main level which also leads to the Handicap accessible bathroom. The HOA includes lawn mowing. Commisioner of Revenue tax info Division Parcek ID 23135 $415,00059 Sire Way Warrenton, VA 20186Open House: Saturday, 4/27 1:00-3:30PM
Courtesy: Long & Foster Real Estate, Inc.
View additional infoClose to downtown and conveniently near essential services, this townhome is a true gem! With a cozy blend of hardwood floors and new carpeting, it welcomes you in with open arms. The kitchen's granite counters and stainless steel appliances add a touch of sophistication. Step outside through the deck door off the kitchen for easy outdoor entertaining in the fenced-in backyard, offering both privacy and tranquility. The seamless connection between the living room and kitchen makes it easy to spend quality time with family and friends. And don't forget about the lower-level recreation roomâit's a flexible space ready to adapt to your lifestyle, whether you're relaxing, hosting gatherings, or pursuing hobbies. With a newer AC and a new furnace, this home offers a comfortable retreat with style and endless possibilities.
Courtesy: Austin Realty Management & Investment
View additional infoOpportunity to own a classic house in Old Town Warrenton. This 1930's beauty has been well cared for and thoughtfully updated. Crisp solid hardwood floors throughout including reclaimed pine floors in the kitchen. Kitchen includes marble counters, Wolf gas range, double deep sink, live edge wood breakfast bar, and leads out to covered side porch. Formal dining room with high ceilings and picture molding. Grand living room with wood burning fireplace and large, bright windows on three sides. Covered rear porch looks out over the nearly 3/4 acres yard w/ natural stone terrace and coy pond, terraced levels with play areas and beautiful natural landscaping. Winding staircase leads to the 2nd level with a spacious owners suite. Bathroom includes soaking tub, separate tiled shower, and heated ceramic floors. The two other 2nd floor bedrooms have large windows and share a classically updated bathroom. The 3rd floor is wonderfully finished as a bedroom or den. Basement has laundry room, multiple storage rooms, and a separate potential home office with door to the backyard. Newer door, opener, and EV charger in the garage. Enjoyed the easy access to Main Street and serenity of your own backyard park.
Courtesy: EZ Realty, LLC., (703) 826-3636
View additional infoPrice Reduction, Motivated seller, Excellent Property with extensive back yard, high ceilings, Brick Colonial with a front porch on a cut-de-sac to enjoy everyday , Quartz counter-tops, stainless appliances, Freshly Painted, Roof 2 years old, very good size bedrooms, new floor in the entire basement, all ducts have been cleaned 2 months ago, some of the pipping has been replaced, very well maintain, Lots of natural light, skylights in kitchen, Nice patio and hot-tub, everything is in a good condition however property is being sold in AS-IS condition, home inspection is very welcome seller will not make any repairs. Septic recently pumped.
Courtesy: CENTURY 21 New Millennium, (703) 753-7910
View additional infoCentrally located in the heart of Old Town Warrenton, this freshly painted colonial has it all! Enjoy spacious main level living including: welcoming foyer with cathedral ceilings, formal living room, formal dining room, bright office filled with natural light, laundry room, a combination kitchen/dining area & a large family room featuring a gas fireplace, vaulted ceilings & built-ins. The adjoining kitchen makes entertaining easy and features a new S/S refrigerator & microwave, lots of counter space and cabinet/pantry storage. Upper level includes a gracious master suite with a large walk-in closet and master bath, three other bedrooms and a full bath. Lower level is currently used as a gym and children's toy/play area, and has access to the 2 garage. Step outside onto the large rear patio to enjoy the quiet and an above ground saltwater pool with a new liner. The yard allows for raising your own chickens and a veggie garden if desired! The backyard is fully fenced with woven wire, perfect for keeping your family and animals safe! (2019 HVAC)..Seller rent back requested for the month of May...NO HOA! ....Walk to all the conveniences of town! $619,000140 Frazier Road Warrenton, VA 20186
Courtesy: Allen Real Estate
View additional infoRecently remodeled and convenient to everything! Walk to shops, cafes, festivals, parades and more in charming Old Town Warrenton. Great yard nice and flat and big! 3/4 bedrooms depending on how many you need. 1/2 on main level (other room makes a great office) and 2 upstairs. Huge primary upstairs with large walk-in and bath. Upstairs guest bedroom also has bath en suite. Cozy family room with stone fireplace and built-ins and eat-in kitchen. Wonderful back yard with plenty of room to kick a ball, play with the dogs or just relax.
Courtesy: Long & Foster Real Estate, Inc.
View additional infoSpacious colonial in popular Warrenton Lakes on a large wooded cul de sac lot.. Home features updated kitchen with granite countertops and new stainless steel appliances. The main level includes living room, dining room and family room all with hardwood flooring. There is also a screened porch and deck off the family room. There are 4 bedrooms and two updated baths on the upper level. The primary bedroom has a large walk-in closet and newer flooring. The lower level has a family room with a wood stove as well as a potential 5th bedroom and an updated half bath. Home has been well maintained by the original l owners. Roof replaced approximately 2022, HVAC replaced in 2014, updated sliding glass doors and concrete patio off the basement. Come and take a look at this one! Professional pictures will be uploaded soon. $530,0004573 Midland Road Midland, VA 22728
Courtesy: CENTURY 21 New Millennium, (540) 373-2000
View additional infoConstruction Completed !!Brand New 1921 SQF with open layout floor plan ready for you to move in and called yours Sitting on 1 Acre of Land in Beautiful Midland VA 3 Bedrooms and 2 Bathrooms with a Bonus room/Play room The master suite sits on one side of the home and includes a private bathroom with two sinks and a large shower, as well as a walk-in closet. On the other side, two additional bedrooms share the hall bath. In the middle, the great room overlooks the kitchen and dining area. , Some of the Upgrade for the House are ; Hardy Planks Siding,SS Appliances ,Granite Counter top, Hardwood floor ,Tile in the Bathrooms ,Recessed Lights16x18 Deck maintenance free,2 out buildings and much more House has a Shallow Well on property connected to the House and also a Rainwater Harvesting system. Come on by and check it out
Courtesy: De Las Casas LLC, (571) 318-0078
View additional infoBeautiful Family Home located on Meadowbrook community. Just painted, New roof and siding installed on 2023. Huge fenced back yard with brick patio and deck.
Courtesy: Long & Foster Real Estate, Inc.
View additional infoPines at Kettle Run is the next great Nokesville neighborhood by Atlantic Builders. This picturesque new community of 10-acre homesites is located just off of Fitzwater Drive (Rt. 652) just west of Rt. 28. There's plenty of shopping, restaurants and recreation opportunities located just minutes away in Bristow and Gainesville. The Lewis offers a distinctive feel to a traditional home. As you enter the foyer, the dining room and study/flex space give you the opportunity to greet your guests with a formal style or a more casual gathering space. The study/flex space can be converted to a guest space complete with a full bathroom. The family room, breakfast area and kitchen are open and encourage your family to gather together after a day away. The oversized island is perfect for meal prep or a quick cup of coffee. The large pantry, which is behind the kitchen is mere steps from the prep area. The ownerâs entrance from the garage features a closet and an area that can be used for extra storage for backpacks, shoes or even a dog bed or two. Upstairs, the ownerâs bedroom includes a large shower, two vanities, linen closet and generously sized closet. Three additional bedrooms, a loft ,laundry room and bath complete the upstairs. In the lower level, you can finish the recreation room, a full bath, a den and a fitness/hobby. This home comes with a two car front load garage, with options for a side load garage and also 3 car garage. The Lewis starts at 3312 square feet. Please note that renderings and photos shown may feature optional features that are not included in the base house.
Courtesy: Long & Foster Real Estate, Inc.
View additional infoPines at Kettle Run is the next great Nokesville neighborhood by Atlantic Builders. This picturesque new community of 10-acre homesites is located just off of Fitzwater Drive (Rt. 652) just west of Rt. 28. There's plenty of shopping, restaurants and recreation opportunities located just minutes away in Bristow and Gainesville. The Carson offers traditional style living with a contemporary feel. From the expansive family gathering area to the kitchen, this home is perfect for your family to relax after the dayâs activities or entertain in style. The casual eating area next to the family room offers an easy transition to relaxing after a family dinner or game night with friends. Tucked away between the kitchen and dining room is space for an optional butlerâs pantry or your own piece of furniture, a perfect companion to the dining room. The generously sized pantry is steps away from the kitchen and, while hidden from view, is convenient for all of the chefs in your home. Entering the home from the garage through the family foyer, the mud room offers easy access for the whole family. The main level also features a living room/library and a study that can be converted to a guest room with a full bath. There are options for a family room extension and morning room extension. Upstairs, the Ownerâs bedroom with luxurious bathroom, ample closet space and sitting room is a quiet getaway from the other bedroom that is accessed through the loft. Three additional bedrooms and two baths, along with the laundry room finish the upper level. The lower level can be finished to include a recreation room, a media room, a den and full bath. This home comes with a two car front load garage, with options for a side load garage and also 3 car garage. The Carson starts at 3724 square feet.
Courtesy: Long & Foster Real Estate, Inc.
View additional infoPines at Kettle Run is the next great Nokesville neighborhood by Atlantic Builders. This picturesque new community of 10-acre homesites is located just off of Fitzwater Drive (Rt. 652) just west of Rt. 28. There's plenty of shopping, restaurants and recreation opportunities located just minutes away in Bristow and Gainesville. The Finley is a fresh take on the traditional two-story home. This design features an open main level that allows your gatherings to flow easily from the kitchen into the dining and great room. The modern kitchen provides your family with plenty of counter space as well as storage with a walk-in pantry and is located just off the spacious mudroom. The main level also offers a formal dining area, a flexible space, and a powder room with the option for a full bath. Upstairs you will find the master bedroom suite, including dual walk-in closets and bathroom featuring separate elevated height vanities and walk-in shower with built-in seat. Three additional bedrooms, a hall bath, and laundry room are also included upstairs. The basement offers you several rooms to expand your living space, including two rec rooms, den/bedroom, hobby room, game room, and full bath.
Courtesy: Long & Foster Real Estate, Inc.
View additional infoPines at Kettle Run is the next great Nokesville neighborhood by Atlantic Builders. This picturesque new community of 10-acre homesites is located just off of Fitzwater Drive (Rt. 652) just west of Rt. 28. There's plenty of shopping, restaurants and recreation opportunities located just minutes away in Bristow and Gainesville. Atlantic Builders' newest Main Level Living home, the Torrey offers 4 bedrooms, 3.5 baths in 3,420 square feet. This exciting new home is a one-of-a-kind in this market and features the choice of 3 gorgeous exterior elevations including Craftsman, Modern Farmhouse and Transitional architectural styles. With a ton of living space on one level, the Torrey has an amazing open layout that encompasses a spacious great room, expansive gourmet kitchen with oversized island and a separate breakfast area that adjoins the included covered rear porch. AND there's a large study and formal dining room that provide more separate/private spaces in this home. The best feature of the Torrey is that all 4 bedrooms are on the main level. A luxurious and private owner's suite includes a deluxe bathroom with plenty of room for both a large shower as well as the opportunity to add a free standing tub. And a stunning walk-in closet completes this peaceful retreat. The opposite side of the home is dedicated to 3 additional, generous sized bedrooms with a jack n' jill bath between bedrooms 2 and 3 and an ensuite bath for bedroom 4. The lower level offers an opportunity to add even more space to this already very large home. Optional rec room, exercise room, den/bedroom, full bath and media room can increase the size of the Torrey another 2,200+ square feet. Please note that renderings and photos shown may feature optional features that are not included in the base house.
Courtesy: Long & Foster Real Estate, Inc.
View additional infoPines at Kettle Run is the next great Nokesville neighborhood by Atlantic Builders. This picturesque new community of 10-acre homesites is located just off of Fitzwater Drive (Rt. 652) just west of Rt. 28. There's plenty of shopping, restaurants and recreation opportunities located just minutes away in Bristow and Gainesville. The Bridgewater, a spacious 3 bedroom 2.5 bath home, offers main level living in an updated design. The light-filled kitchen and breakfast area join the great room in creating an open floor plan designed for family living or entertaining. The master suite features dual walk-in closets and a luxury bath with an oversized walk-in shower. There is a generous space for an optional garden tub as well. Bedrooms 2 and 3 are separated by a shared bath. On the main level, the Study is perfectly located as a home office or can be changed to an optional 4th Bedroom and Full Bath. There are options for a Cathedral Ceiling, Morning Room, Screened Porch and Fireplace in the Great Room. A 3-car front load and side load garage option are also available. Basement finishing options include a finished lower level recreation room, full bath, den or hobby room. Please note that renderings and photos shown may feature optional features that are not included in the base house. $899,890109 Broadview Warrenton, VA 20186
Courtesy: EXP Realty, LLC
View additional info**This is a Commercial Listing** Exciting opportunity awaits with Lot 23 & 109 Broadview in Warrenton, VA! This prime parcel of land offers the perfect canvas for your dream investment project. Located in a desirable area, Lot 23 provides ample space for your vision to flourish. What's more, this listing includes the rare chance to acquire the neighboring property at 109 Broadview Ave, offering endless possibilities for expansion or development. Don't miss out on this unique offering â seize the opportunity to own both Lot 23 and 109 Broadview Ave, and unlock the potential for a truly exceptional investment. $475,000551 Frost Avenue Warrenton, VA 20186
Courtesy: CENTURY 21 New Millennium, (703) 753-7910
View additional infoYour chance to work and live in Town! This property is zoned commercial for residential office. Check with town for other uses. Lots of possibilities. Currently rented at $2,300 per month. Lease runs thru June 31 2025. Appointment Only. Professional photos coming soon
Courtesy: Keller Williams Chantilly Ventures, LLC, 5712350129
View additional infoWelcome to your perfect home in a serene community! This stunning residence offers an open-concept layout flooded with natural light, seamlessly blending spaciousness with warmth. With four bedrooms and five-and-a-half baths, including two bathrooms in the fully finished basement, there's ample room for family and guests. Enjoy the convenience of abundant storage throughout, maintaining an uncluttered ambiance. The updated kitchen and elegant spacious countertops, is a haven for culinary enthusiasts. Oversized rooms provide comfort and flexibility, while the expansive backyard beckons for outdoor relaxation and entertainment. Unwind in the cozy media room or explore nearby wineries, breweries, hiking trails, fishing spots, museums, and renowned restaurants. With convenient access to Route 66, commuting is a breeze, allowing you to effortlessly balance tranquility with urban amenities. Experience the epitome of luxury living in this exceptional home. $1,200,0007441 Highgate Lane Bealeton, VA 22712Open House: Sunday, 4/28 1:00-3:00PM
Courtesy: Piedmont Fine Properties, (540) 347-5277
View additional infoLocated on over 46 acres of lush farmland, this custom home was thoughtfully designed and maintained by original owners. A wide front porch welcomes you into this beautiful home. Once inside, you'll appreciate the large room sizes that were designed for entertaining. The great room is located just off the gourmet eat in kitchen. And tucked behind the kitchen you'll find a large family room/den overlooking spacious rear decking, pool and a stunning view of the pond. Also on the main level you'll enjoy the primary bedroom suite which includes a luxury primary bath There is an additional en-suite on the main level perfect for guests or family members unable to do stairs. The upper level has two huge bedrooms each with ample storage and their own bathrooms. The partially finished basement has been improved and could easily be fully finished. And if you're looking for extra storage - look no further - above the oversized garage you'll find addiitonal storage that could also be easily finished for a home office or game room. Keep all your farm equipment in the 10 x 16 shed with electric. When you're home, you'll feel like you're on your own private retreat, but in reality you're just minutes from major commuter routes, restaurants and shopping. This is a pleasure to show!! $1,199,9907243 Blackwell Road Warrenton, VA 20187
Courtesy: Ross Real Estate
View additional infoStone walls and walkways welcome you home to this meticulously renovated mid-century gem tucked away just under a high point on an expansive 24.90-acre lot, overlooking a spring-fed pond which opens to lower fields bounded by Cedar Run for the entirety of its northeastern border. Step inside through either of the covered entrances to discover a thoughtfully designed three bedroom, two full and two half bath split-bedroom floor plan, perfect for both relaxation and entertainment. The fully-equipped kitchen features stainless steel Bosch appliances, including an induction range, built-in microwave, and Silestone quartz countertops and backsplashes atop custom cabinetry. Under cabinet lighting is a helpful touch on late nights. A built-in bench borders an eat-in area in addition to room for bar seating. A propane connection for cooking is also piped to the stove area. The kitchen and its seating areas are delineated from the dining area and living room by custom built-in bookshelves, open to allow the spaces to function independently while still enabling conversation and sight lines into the light-filled conservatory at the rear of the home. Nearly 180 degrees of the conservatory are floor-to-ceiling windows with commanding views of the pond, fields, and creek below. The spacious primary bedroom is a retreat in itself, featuring a bay window framing views of the pond and surrounding forest. The en-suite bathroom (and entire home) is supplied by tankless hot water, and is outfitted with honed hexagonal marble tile under a Kohler soaking tub. It has Newport Brass and Grohe fixtures, and an oversized shower with a Turkish marble floor and niches inset with Carrera marble mosaic. The primary bedroom closet offers abundant light and space, ready to be customized to your personal needs. The lower level of the home offers practicality and convenience as the covered vestibule opens through French doors to the mudroom with coat hooks above built-in seating for removal of muddy boots, right next to the laundry room with wash sink and a flex room. A half bath and storage closet complete this level. The main level and additional upstairs bedrooms are easily accessed by stairs from the mudroom. Explore the path leading from the house down to the private pond, populated by large fish, while keeping an eye open for turkeys, deer, foxes and the occasional bear. With every detail carefully considered, from the double-hung, double-pane Marvin wood windows to the Currey & Company lumières, Grohe plumbing fixtures, and Emtek door handsets, this property truly demonstrates a refined offering in a natural setting rarely equaled so close to Town amenities. It is conveniently located just outside Warrenton town limits on the DC side, minutes from Old Town Warrenton, Airlie, Great Meadow, the Fauquier Springs Country Club, and other area attractions. $1,499,88810580 Manley Road Nokesville, VA 20181
Courtesy: KW Metro Center, (703) 564-4000
View additional infoGrand Country Estate on 5 Acres - Modern Luxury Meets Peaceful Charm. Discover the epitome of country elegance at 10580 Manley Rd, Nokesville, VA 20181, a pristine property that exemplifies superior craftsmanship and serene living. Unveiled in 2022, this majestic residence is enveloped by the beauty and tranquility of a sprawling 5-acre estate, infusing every moment with the essence of sophisticated country charm. Key Features of this Luxurious Home: Year of Construction: Better than new 2022, assuring you the latest in home design and construction quality. Size: Expansive one-story layout nestled within a lush 5-acre lot providing ample space for leisure and activities Bedrooms: 4 main-level bedrooms with an additional guest bedroom in a fully finished basement offering versatility and comfort Additional Spaces: Bonus room and Media Room designed to cater to your entertainment and personal space needs Landscape: A tranquil pond accentuates the property, setting the stage for idyllic views and restful outdoor living Agricultural Potential: A1 zoning promises an agricultural haven perfect for a hobby farm or a personal vineyard Automotive Facilities: Tailored for the car enthusiast with an attached 3-car garage and a separate 3-car detached garage, both featuring high amperage for EVs Paved Driveway: A $130,000 paved entrance that defines luxury and ease of access Pool Potential: Quotes available for a custom saltwater pool, paving the way to create your own exclusive retreat Security: Peace of mind ensured with a complete security camera system that conveys with the property The estate's location is a harmonious blend of privacy and convenience, with nearby Bristow and Gainesville offering a vibrant selection of shopping, dining, and recreational pursuits. Experience true luxury living where modern amenities meet the timeless charm of the countryside. This is your chance to own a slice of heaven in Virginia â a divine synthesis of space, elegance, and pastoral bliss. Your luxury country retreat beckons at 10580 Manley Rd. Take the first step towards your dream life today. How may I help you?Get property information, schedule a showing or find an agent |
|||||||||||||||||||||||||||||||||||||||||||||||||||||||||||||||||||||||
Copyright © Metropolitan Regional Information Systems, Inc.
