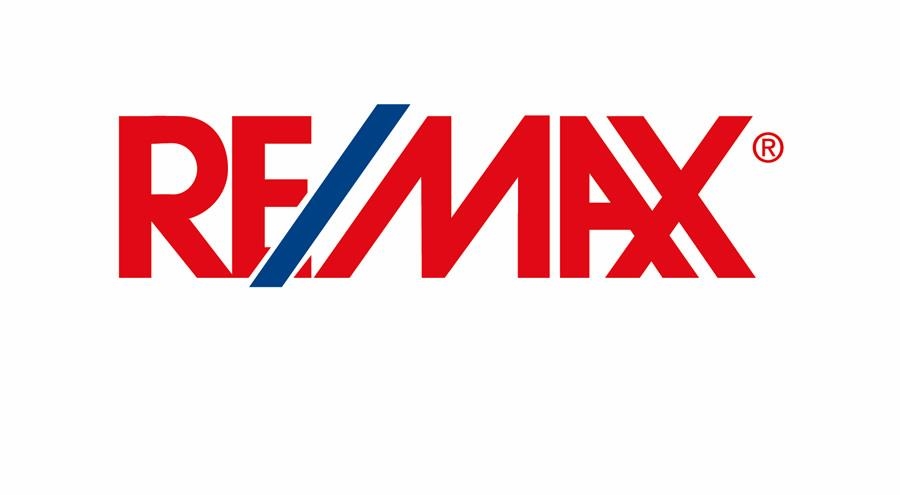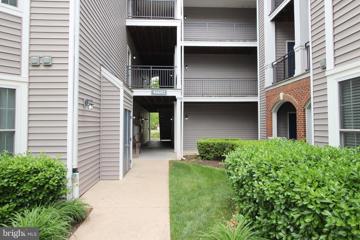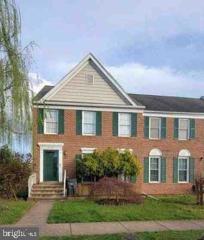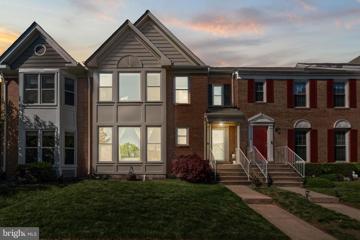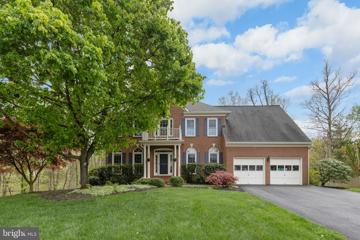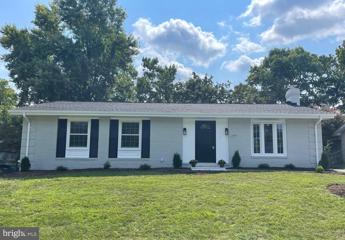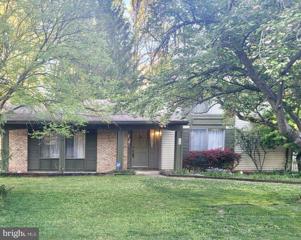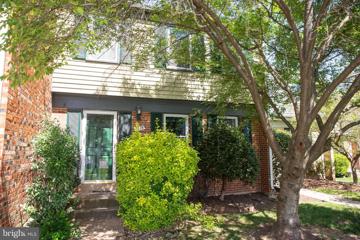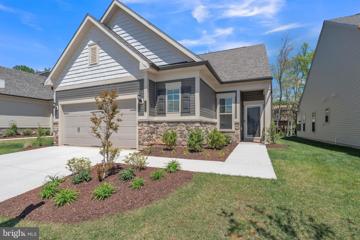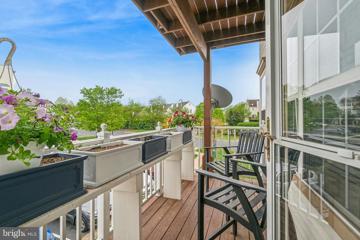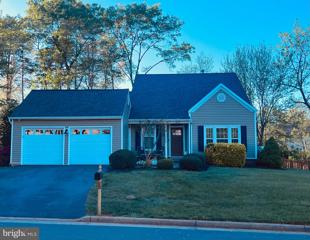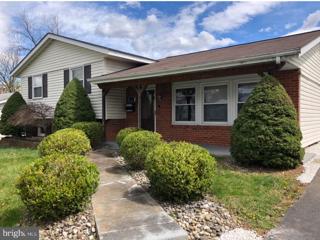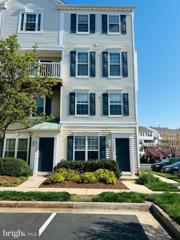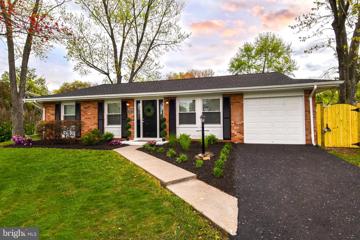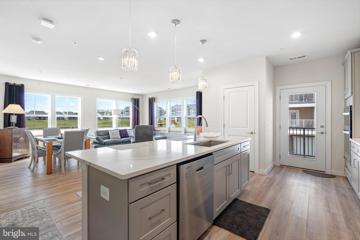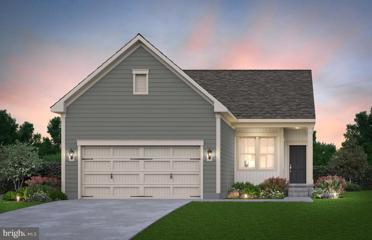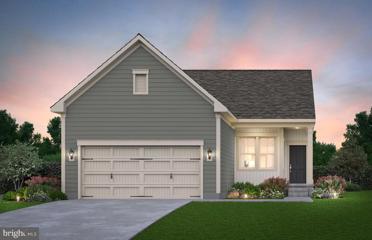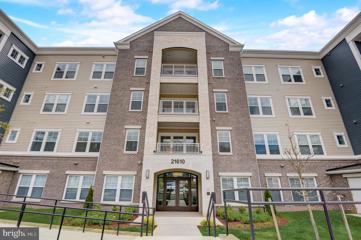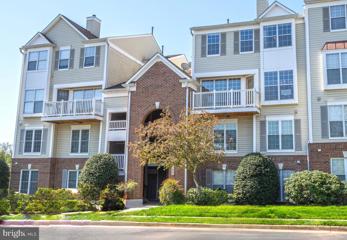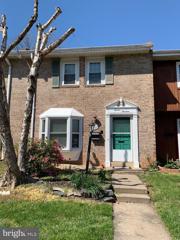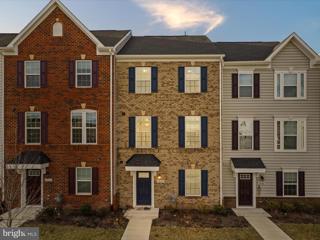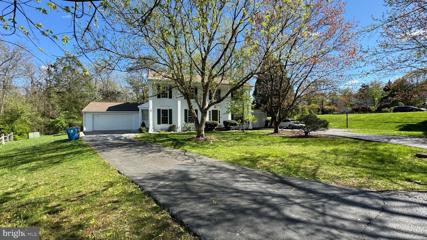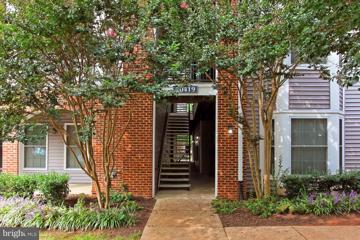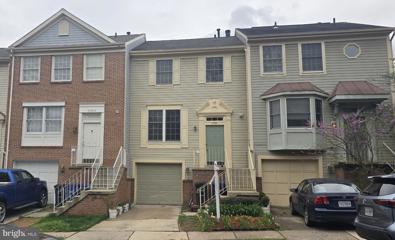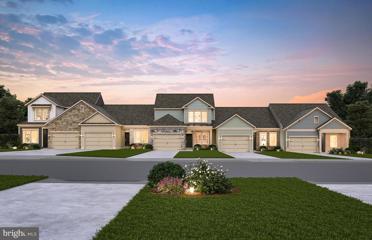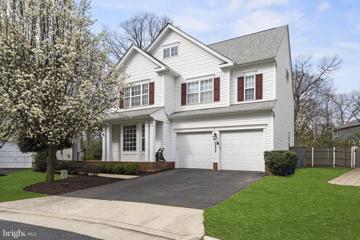 |  |
|
Sterling VA Real Estate & Homes for Sale48 Properties Found
The median home value in Sterling, VA is $649,950.
This is
higher than
the county median home value of $595,500.
The national median home value is $308,980.
The average price of homes sold in Sterling, VA is $649,950.
Approximately 71% of Sterling homes are owned,
compared to 24% rented, while
4% are vacant.
Sterling real estate listings include condos, townhomes, and single family homes for sale.
Commercial properties are also available.
If you like to see a property, contact Sterling real estate agent to arrange a tour
today!
1–25 of 48 properties displayed
Courtesy: Peabody Real Estate LLC
View additional infoFreshly painted and MOVE IN READY! Clean & bright one-level condo on the main floor with no steps! Open floor plan, wood laminate flooring throughout, high ceilings, spacious bedrooms, patio walk-out overlooking park-like setting. Across the street from the Algonkian RegPark! Community Amenities include a community pool, gym, recreation room, party room (rental), clubhouse, and more!
Courtesy: RealHome Services and Solutions, Inc.
View additional infoREO Occupied â NO ACCESS OR VIEWINGS of this property. Please DO NOT DISTURB the occupant. Take a drive by this three bedroom, two and a half bath townhome and see if it may be your next investment. "As is" cash only sale with no contingencies or inspections. Buyer will be responsible for obtaining possession of the property upon closing. Open House: Friday, 4/26 4:00-7:00PM
Courtesy: Keller Williams Realty/Lee Beaver & Assoc.
View additional infoAbsolutely breathtaking! This "Emerald" model home is a true gem, boasting exquisite details and a thoughtful layout that exudes both elegance and comfort. From the moment you step foot onto the property, the striking brick front and sunlit two-story design captivate the senses, promising a truly exceptional living experience. As you enter, the grandeur continues with a soaring two-story foyer adorned with gleaming hardwood floors, setting a tone of luxury and sophistication. The formal living room, enhanced by a cozy wood-burning fireplace, beckons you to unwind and entertain in style, while the adjacent dining room provides the perfect setting for hosting unforgettable meals and cherished gatherings. The heart of the home, the fabulous kitchen, is a chef's dream come true, boasting oak cabinetry, gas cooking, and a seamless connection to the family room, where daily life unfolds effortlessly. Upstairs, the master suite offers a serene sanctuary, complete with a dramatic vaulted ceiling, spacious walk-in closet, and a luxurious bathroom featuring a soaking tub and separate shower, creating a haven of relaxation and rejuvenation. The lower level expands the possibilities with a versatile recreation room, den, and third full bathroom, catering to every need for leisure and entertainment. Outside, the fenced rear yard and meticulously landscaped grounds provide a picturesque backdrop for outdoor enjoyment and peaceful retreats, ensuring that every moment spent here is nothing short of extraordinary. With over 2,439 square feet spread across three finished levels, this home offers a lifestyle of unparalleled luxury and refinement, making it a true standout in every way. Open House: Saturday, 4/27 1:00-4:00PM
Courtesy: EXP Realty, LLC, (833) 335-7433
View additional infoDonât miss out on the opportunity to own this AMAZING home!! Situated in a quiet cul-de-sac, this home is meticulously maintained and features so many incredible updates throughout! An impressive and inviting two story foyer leads you to a beautiful gourmet kitchen complete with stainless steel appliances, granite countertops, expansive island, gas cooking and an abundance of cabinetry and countertop space. The kitchen opens to a bright and airy sunroom and sitting area providing the perfect space to slow down and take in the beauty of this premium wooded homesite. Adjacent to the kitchen is a spacious living area with vaulted ceilings and a cozy wood burning fireplace with custom designed mantle. Enjoy outdoor entertaining on the low maintenance composite deck showcasing a private and serene tree-lined view. Escape to your own personal oasis with the large ownerâs suite featuring walk-in closet and a luxurious, recently renovated en suite with beautiful, tiled shower with bench, soaking tub and separate vanities with plentiful storage space. Completing the upper level are 3 sizable bedrooms and an updated hall bath with dual vanity. The walkout, unfinished basement is prepped with a plumbing rough in and ready for you to customize however you choose. Home Updates Include: Primary Bath, Kitchen, Roof (2013), Windows (2017), HVAC's (2022 & 2023), Paint, Carpet (2023), Trex Deck (2022), 240V 60A Outlet in Garage, Lighting and Hardwood Flooring. Conveniently located to Major Roads (RT 7, RT 28, Fairfax County Parkway), Dulles Airport, Shops/Retail/Restaurants.
Courtesy: Pearson Smith Realty, LLC, listinginquires@pearsonsmithrealty.com
View additional infoWelcome home to this beautiful completely renovated one-level single-family home. Walking through the front door, you see a very open layout that boasts a brand-new kitchen with new cabinetry, new stainless-steel appliances, a new backsplash, new quartz countertops, new lighting, and a huge island with lots of storage and room for seating. A brick wood-burning fireplace (with optional gas) is a focal point in the family room. Lots of windows to let the natural light in. The dining room has a custom accent wall. The main level is complete with a large primary bedroom, primary bathroom, and 2 nice size bedrooms. Both full bathrooms have new vanities, new tile, and new fixtures. Recessed lighting, freshly painted and laminated floor throughout. No carpet here! NO HOA, covered patio, and fenced backyard. HVAC was replaced in 2020, the roof was replaced in 2021, and has newer windows. Close to shopping, schools, restaurants, Route 7, Route 28, Dulles Toll Road, and Dulles International Airport.
Courtesy: Allstar Properties
View additional infoWHAT A GREAT OPPORTUNITY TO OWN A SINGLE-FAMILY HOME IN THE POPULAR SUGARLAND RUN COMMUNITY! HOME IS BEING SOLD AS IS, HOWEVER, THERE IS NEW CARPETING, FRESH PAINT, NEWER KITCHEN CABINETS, GAS HEAT, GAS HOT WATER, & GAS FIREPLACE. HVAC REPLACED IN 2016, HOT WATER HEATER REPLACED IN 2018. ADD YOUR FINISHING TOUCHES AND MAKE THIS HOME YOUR FOREVER HOME!!
Courtesy: Spring Hill Real Estate, LLC.
View additional infoNicely maintained 3 level townhouse in the heart of Sterling. Freshly painted, new roof, newer wood floors, living spaces that back to community woods and open space. 1 extra parking included in front of home. Enjoy the pool, walking trails and club house this summer! Open House: Sunday, 4/28 11:00-1:00PM
Courtesy: Green Lawn Realty, (703) 980-5586
View additional infoEnjoy the carefree lifestyle Montebelloâs 55+ community offers. Better than new construction, this 2023-built Del Webb Passport mode w/loft has already been upgraded, landscaped, completed the builderâs yearly inspections and is now ready for its new homeowners. The Passport model on a premium lot provides 2 bedrooms and 2 bathrooms on the main level and a separate office/flex space and cozy sunroom. The additional loft space allows for extra storage and living space or an extra bedroom for visitors. Gourmet kitchen features quartz countertops, stainless appliances and custom backsplash. The whole house has been fitted with luxury blinds and luxury vinyl flooring (custom ceramic tile in Primary!). The owners have fully fenced the backyard for privacy and to help wildlife from munching on their beautiful, professionally landscaped backyard. A flagstone patio provides additional entertaining space outside. The 2-car garage has additional storage space built-in and is wired for an electric vehicle charger. Existing builder warranties convey. You will have numerous opportunities to stay active with the variety of clubs and amenities at Montebello. Be sure to visit the Guilford House which is the social hub of the community and boasts 14,000 square feet of endless opportunities. Visit the outdoor pool with shade cabanas & lounge seating, and indoor pool & spa, social hall with a demonstration kitchen, game room, movement studio, fitness room, craft room, and cards room with a bar area. Here, youâll also find an onsite Lifestyle Director who will assist residents in creating a fun & social environment at Montebello!
Courtesy: EXP Realty, LLC, 866-825-7169
View additional infoWelcome to 21855 Locomotive Ter. Unit 200 6 miles from Dulles Airport, this spacious 2nd floor condo with balcony and community pools and clubhouse has 2 bedrooms with 2 full ensuite baths, brand new hardwood flooring, high end steam washer & dryer, and low Condo fee. Open floor plan, 2 reserved parking spots, 1 guest pass with option to reserve more, plus additional parking. Community pools, clubhouse, tot lot, trails for walking/biking, in a quiet neighborhood near to all retail, shopping, dining, Dulles Town Center Mall. Fireplace, double vanities and soaking tub plus stall shower in primary bedroom and roomy walk-in closet with built-ins. Abundant natural light with French door leading out to private balcony. Extra closet for storage. Relax and refresh in the large primary bathroom suite with attached walk-in closet. Cook in your kitchen overlooking the living area and beyond to the view out your windows and through the french door onto your private balcony. Unwind in front of the fireplace. Enjoy the peace of your balcony in this quiet neighborhood, taking coffee in the morning or gardening at your leisure on the deck. Enjoy the balance of privacy and natural light with blinds throughout the home. *** Low Condo Fee*** Minutes to Dulles Airport, Metro, Bus, Dulles Town Center Mall, Route 28, recreation, shopping and dining. Donât sleep on this opportunity to own a condo in the heart of Sterling in Loudoun County. Schedule a viewing today to discover what youâve been waiting for and make it all yours.
Courtesy: United Real Estate, (703) 665-3544
View additional infoDiscover the charm and comfort of this inviting single-family home, beyond its three bedrooms, two bathrooms, and a spacious two-car garage, this residence has been meticulously updated to ensure peace of mind and comfort for its new owners. Step inside to be greeted by an expansive open-concept living and dining area, where 14-foot high ceilings create an atmosphere of spaciousness and light. The thoughtful layout flows seamlessly, making it the perfect backdrop for gatherings or quiet evenings at home. Ascending the stairway leads to a convenient landing, complete with a linen storage closet. Here, two welcoming bedrooms and a shared bathroom await. The master bedroom enjoys direct access to the bathroom, ensuring privacy and ease, while the second bedroom boasts a spacious walk-in closet, providing ample storage. Descend two steps to discover a cozy lower sitting area, the heart of the home. Featuring a warm fireplace, a large window framing views of the deck, and an exterior door with a built-in doggy door, this space caters to every member of the family. The adjacent third bedroom and second bathroom offer additional living space and convenience. Step outside to the large fenced-in backyard, where privacy and serenity abound, thanks to the backdrop of large trees from the common area. An adorable shed, painted to match the home and featuring a built-in raised garden bed, adds charm and functionality. Nearby, a fire pit seating area invites outdoor gatherings, complete with plenty of firewood for memorable nights under the stars. The deck, enhanced with custom barrel flower bed light posts, provides an ideal setting for relaxation or entertainment. A pull-down screen for outdoor movie nights transforms the space into an open-air cinema, promising unforgettable moments with loved ones. Notably, this home boasts significant upgrades for added assurance and comfort: a new roof, siding, windows, and garage doors enhance its curb appeal and efficiency. The crawl space is equipped with a new sump pump and brand-new insulation, ensuring a dry and energy-efficient environment. Furthermore, the air ducts, laundry vent, and chimney have been cleaned and inspected this spring, guaranteeing a safe and healthy living space. Awesome location, with its own light onto Rt. 7, just west of the Fairfax County Parkway, just east of NVCC and surrounded by shopping, schools and parks galore! In this home, every detail has been thoughtfully curated to offer a blend of comfort, convenience, and joy. Welcome to your new beginning
Courtesy: Keller Williams Realty
View additional infoCome visit this Virginia charmer with covered front porch, 5 bedrooms, 3 bathrooms, 3 levels and quality updates throughout. This 3 level home isÂwell maintained, super cleanÂandÂin move-in condition with solidÂhardwood floors, plushÂcarpeting, recessed lighting,Âceiling fans and window treatments. RemodeledÂkitchen with light color wood cabinetry has stylish black appliances, 5 burner range, deep, double bowl sink, built in microwave, wine racking, table space, quality ceramic tile floors and windows overlooking the back yard.ÂLight and bright. Patio off kitchen.ÂÂLaundry room with cabinets above the large capacity washer and dryer. Hot water closet. ÂLinen closet. Replacement windows, doors, H2O, HVAC, roof and asphalt driveway. 3 bathroomsÂwere recently remodeled.Â2 sheds (as -is).ÂÂDriveway. Located in the heart of Sterling, minutes fromÂRt 28,Âfrom Dulles Town Center, Dulles Airport, RT 7, FFX Parkway, Algonkian Parkway, Dulles Toll Rd, Claude Moore Park and much more. Short commute to Reston, Ashburn, DC, & Tysons! Unbeatable location! Approx 1/4 acre lot with a 2Âlarge storage sheds.ÂThe home is close toÂseveral grocery stores, restaurants,Âpublic library, community center and shopping.ÂNO HOA! Offers considered fast.
Courtesy: Berkshire Hathaway HomeServices PenFed Realty
View additional infoLooking for a new place to live? Look no further! This beautiful townhouse-style condo is move-in ready and boasts a ground floor entry end-unit with great features. The spacious kitchen is equipped with granite countertops, like new stainless steel appliances, gas cooking, a large pantry, and a dine-in area. The living room is cozy and inviting, with a stunning gas fireplace with mantle and marble surround. Sliding glass doors lead to a covered patio with a storage closet. Hardwood floors throughout the living room, dining room, upstairs hallway and primary suite. On main level there is a half bath. Upstairs, you'll find two double primary suites. The first suite is newly painted and spacious, with built-ins, hardwood and walk-in closet. The sliding glass door opens to a private balcony, the perfect place to enjoy a morning coffee. Exterior balcony updated in 2024. The en-suite bath is updated with custom paint, tile flooring, a dual vanity, and a separate soaking tub and stand-up shower. The bathroom was updated in 2024. The second suite boasts a walk-in closet and an en-suite combo tub and shower. Barndoor installed in 2024, to elevate this space. You'll also have access to all the amenities of Dominion Station, including a pool, biking paths, a tot-lot, and more, just around the corner. Assigned parking spaces and plenty of visitor parking. Water included in the condo fee. Close to Dulles Airport, DULLES TOWN CENTER, Rt. 7, Rt. 28 and Rt. 66.
Courtesy: RE/MAX Executives, 7033180067
View additional infoBRAND NEW QUALITY REMODEL JUST COMPLETED!! NO EXPENSE SPARED! BRAND NEW KITCHEN WITH SHAKER CABINETS, QUARTZ COUNTERS AND GE APPLIANCES * CRAFTSMAN INTERIOR DOORS * BRAND NEW FLOORING THROUGHOUT ENTIRE HOME * BRAND NEW BATHROOMS WITH QUALITY TILE * FIREPLACE * BRAND NEW WINDOWS AND DOORS (2024) * BRAND NEW 30 YEAR ARCHITECTURAL SHINGLE ROOF (2024) * BRAND NEW HVAC SYSTEM (2024) * ONE CAR GARAGE * FULLY FENCED IN BACK YARD WITH PRIVACY FENCE * OWNER/AGENT. Open House: Saturday, 4/27 1:00-3:00PM
Courtesy: Redfin Corporation
View additional infoUNIQUE opportunity to own this 2-bed, 2-bath condominium at Montebello Farm, a 55+ gated Del Webb community. Located in a convenient secured elevator building with lake view, dedicated garage spot and parking space, LARGE storage space , builder warranties that convey to new buyer and TONS of amenities. This rare corner unit is the last of model 2.2H available with 1545 SQUARE FEET of living space in which you can enjoy tons of windows outfitted with designer blinds to the natural light and a lake view! The foyer spills into an open floor plan with gourmet kitchen that includes an oversized island, Aristokraft all wood cabinetry, quartz countertops, Whirlpool stainless steel appliances (on Pulte extended warranty), cooktop with hood, pendant lighting and glass tile backsplash. Low maintenance Shaw luxury vinyl plank flooring is throughout the condo along with an abundance of LED energy saving recessed lighting. The primary bedroom enjoys a lake view as well as an ensuite bathroom with oversized frameless shower, double vanity topped with quartz, upgraded tile and huge walk-in closet. A spacious secondary bedroom and additional full bathroom with an optional handicap accessible vanity. Relax on the huge private balcony with a community garden view. The âGuilford Houseâ community center features an outdoor pool with lounge seating, an indoor pool and spa, social hall with a demonstration kitchen, game room, craft room, card room with a bar area, fitness center and a full time Lifestyle Director. Enjoy pickleball courts, outdoor grilling and a condominium maintenance-free lifestyle within this new Sterling Pulte community! Open House: Wednesday, 4/24 10:30-4:30PM
Courtesy: Monument Sotheby's International Realty, (410) 525-5435
View additional infoThe Noir Hill at Montebello, a 55+ gated Del Webb community, welcomes you into the spacious kitchen and dining room that opens to the large gathering room. The Noir Hill offers a low-maintenance one-level home that highlights a flexible layout. This 3,000 square foot, single-family home features 4 bedrooms and 4 bathrooms, with the Loft and Finished Basement. Keep traditions alive with the formal dining area beyond the breakfast bar, which is perfect for the holidays. The outdoor Deck provides versatility and extra room for entertaining. The flex room is the perfect size for a home office or gym. Customized interior finishes include quartz or granite countertops, cabinetry, and flooring. You will have numerous opportunities to stay active with the variety of clubs and amenities at Montebello. The Guilford House will be the social hub of the community and boasts 14,000 square feet of endless opportunities. Enjoy an outdoor pool with shade cabanas & lounge seating, an indoor pool & spa, social hall with a demonstration kitchen, game room, movement studio, fitness room, craft room, and cards room with a bar area. Here, youâll also fine the onsite Lifestyle Director who will assist residents in creating a fun & social environment at Montebello! New friends and new passions await you in this 55+ community. Open House: Wednesday, 4/24 10:30-4:30PM
Courtesy: Monument Sotheby's International Realty, (410) 525-5435
View additional infoThe Noir Hill at Montebello, a 55+ gated Del Webb community, welcomes you into the spacious kitchen and dining room that opens to the large gathering room. The Noir Hill offers a low-maintenance one-level home that highlights a flexible layout. This 2,049 square foot, single-family home features 3 bedrooms and 3 bathrooms, with a second floor loft. Keep traditions alive with the formal dining area beyond the breakfast bar, which is perfect for the holidays. The optional outdoor living spaces provide versatility and extra room for entertaining. The flex room is the perfect size for a home office or gym. Customize this home with the interior finishes such as, quartz or granite countertops, cabinetry, and flooring. You will have numerous opportunities to stay active with the variety of clubs and amenities at Montebello. The Guilford House will be the social hub of the community and boasts 14,000 square feet of endless opportunities. Enjoy an outdoor pool with shade cabanas & lounge seating, an indoor pool & spa, social hall with a demonstration kitchen, game room, movement studio, fitness room, craft room, and cards room with a bar area. Here, youâll also fine the onsite Lifestyle Director who will assist residents in creating a fun & social environment at Montebello! New friends and new passions await you in this 55+ community. Open House: Wednesday, 4/24 10:30-4:30PM
Courtesy: Monument Sotheby's International Realty, (410) 525-5435
View additional infoThis 2-Bedroom Unit on the 1st Floor will not last!! The Flats at Montebello is a 55+ gated Del Webb Community located adjacent to Claude Moore Park. Choose low-maintenance living in this 1,435 square foot unit featurning 2 bedrooms, 2 bathrooms and spacious balcony. This unit has the largest Owner's Suite closet and also walk-in closet in Bedroom 2!! These include Quartz countertops, stainless steel Gourmet Kitchen appliances, backsplash, ceramic tile in bathrooms, luxury vinyl plank flooring, upgraded carpet in bedrooms and white cabinets thru-out. This new construction, one-level elevator condo offers an open concept home design, a single space outdoor Carport space or upgrade to a Garage, and a storage space on the ground floor. The Guilford House will be the social hub of the community and boasts 14,000 square feet of endless opportunities. Enjoy an outdoor pool with shade cabanas & lounge seating, an indoor pool and spa, social hall, a demonstration kitchen, game room, fitness and movement studios, craft room & cards room with a bar area, pickleball and bocce ball courts, community garden, tot lot, walking trails and pocket parks, and so much more... Our full-time, on-site Lifestyle Director will assist residents in creating a fun & social environment at Montebello!! We are selling quickly so do not pass up this fantastic opportunity!!
Courtesy: Samson Properties, (703) 378-8810
View additional infoWelcome to this beautiful move in ready 2 bedroom, 1 and a half bath home located in the highly sought-after neighborhood of Chatham Green! As soon as you open the front door, this multi level condo welcomes you in with an abundance of natural light. The floor to ceiling windows are spectacular. Come further in and you will notice that the new carpet and neutral paint palette compliment the open floor plan. The living and dining room combination along with the two sided gas fireplace and french door access to the balcony is the perfect set up for entertaining. The updated kitchen offers white cabinets, newer granite counters, stainless appliances and a breakfast bar. The nice sized powder room on this level is an added bonus! Head upstairs to the second level and you will find the owners suite that offers vaulted ceilings, a fan, a walk-in closet and direct access to the large bathroom with double vanities and a tub/shower set up. The additional bedroom/ den/ office also has vaulted ceilings and a nice size closet. The washer and dryer are conveniently located on this level as well with their own separate room. As if all this wasn't enough... the convenient location might be the clincher! This property is located near Route 7, Fairfax County Parkway, Dulles Airport, and Tysons Corner. Truly everything you need is just a short distance away. The neighborhood itself offers a variety of amenities, including trails, pools, and parks, ensuring plenty of opportunities for outdoor enjoyment. This property should be snapped up quickly! Don't wait....
Courtesy: Samson Properties, (703) 378-8810
View additional infoNice and bright 3 bedroom 1.5 bath townhome in Sterling park south. Recent updates include 2 yr old HVAC system and ceramic tile on the main level, recently painted throughout and some updated kitchen work. street parking in front of home and at the rear. Walking distance to shopping, restaurants, and main roads.
Courtesy: Virginia Select Homes, LLC.
View additional info**FOR SALE***Location+Location+Location**Welcome home to 4 Level Brick front Townhome with 4 beds, 3 Full baths & 2 half baths and 2 car garage. **EAST Facing front door**Townhome is located in the wonderful Loudoun county community of Arcola Town center**Don't let the sterling address fool you or your buyers, Arcola Town Center is a terrific new Loudoun Community with tons to offer .Looking for a new home but don't want the hassles that nearly always come with buying new? Ready to move now and not at some point in the following year subject to the whims of a builder? Prefer to avoid the dust, noise, and construction traffic common in a community still under construction? Look no further, this gorgeous, nearly brand-new luxury 2 car garage townhome offers the best of both worlds and may be just for you! Built in 2022, the home offers 2,520 square feet and 4 bedrooms, 3 full and 2 half baths spread over 4 levels. The welcoming entry level features a bedroom/office/ workout room with separate full bath, convenient half bath, access to the spacious 2-car garage outfitted with extra storage. A classy, chef-inspired kitchen anchors the open-concept main level and features stainless steel appliances, upgraded cabinetry and a huge island. Tall windows bathe the flexible living and dining areas in natural light, offset by handsome dark LVP flooring. The upper level features three more bedrooms including a snazzy primary suite with custom shelving, upgraded ceiling fan, walk-in closet and bathroom with soaking tub and double vanity. The top level boasts another bedroom/den/office space with full bath and access to an awesome private roof deck from which to take in the beautiful skyline. HOA takes care of landscaping and durable large stunning trex deck off kitchen!**Zoned for the award-winning Loudoun county schools.**Please note that this property has a sterling address but is located off Rt-50 across from south riding. Zoned to all premiere ashburn schools.Walking and jogging trails, wonderful restaurants are a stone's throw away.Unit is located right across from the Arcola Shopping Center**Several grocery stores, nearby shopping, and you can hop on the 606-old ox rd for an easy commute. The community offers a pool, community center, tot lot, a playground, and much more. multiple commuting options including 267 toll-road, and the Silver line Metro station, with the International Dulles Airport only 20 minutes away. This home truly offers everything you could need. $668,5008 Austen Court Sterling, VA 20165
Courtesy: Premiere Realty LLC
View additional infoLooking No Further! This is the largest size of lot and largest living size in this community. It is FULLY RENOVATED Top to Bottom. This duplex offers everything you need, and just the one you love your home to be. This lovely home offers 4 Bedrooms & 3 full baths. Brand New Open Concept Kitchen for your family to enjoy! All New White Plank Cabinet along with all New Mat Black Euro Pull Handle lights up the kitchen. The trending style of White Luxury Quartz Countertop with blue subway backsplash infuse the kitchen with color and pattern for a unique look. The large island with white quartz brights the whole area, and it would serve as a family breakfast table or party buffet table. All New Stainless Appliances would make enjoy cooking here. The open plan space is visually connected you to the dining room and living room. When it comes to the floors, Timeless and light, a great oak looked LVP floor throughout the home makes it feel open and airy. In addition, Brand New Shower, Vanity, Lighting, Shower Tub, and tile etc. All New Hardwares & light fixtures! In the Master Bathroom, you would fall in love of the Polished Porcelain Tile Shower. The Brush Gold Hardware Fixtures adds more character. The trending warm cream grey color is perfect math of all the brush gold hardware. The shard bathroom is finished with RETRO tile (Spanish Style) and white subway Tile. The black and white perfectly matches. It does not just provide the function but also enjoyment when you use it. Coming Down to the basement, a newly finished accent wall over the fireplace and living room boost more personality for this home. All new recessed light will light up the place for your family to use as an entertainment room or a family game room. You also have an additional office/bedroom with closet. A brand new finished full bathroom with large shower and sparkling white quartz vanity. Brand New carpet throughout the basement. This is not the regular duplex, you have a large lot almost 0.2 acer along with the double size of garage. More importantly, location, location & location. It is close to shopping center, Costco, Target, Dulles Mall, it provides all you need. This is more like a single family with a townhouse price.
Courtesy: Long & Foster Real Estate, Inc.
View additional infoGreat Investment Opportunity. Rarely available 1st floor Potomac model . One of the best locations in Riverbend! Near pool /clubhouse, guest parking & compactor! Freshly painted, new kitchen, main bathroom floors. Updated second bathroom. H2O heater replaced Fall 2015. HVAC system replaced 2019. Updated appliances/pantry in kitchen! Built-in bookcase+large closets. Nice sized patio for morning coffee or evening relaxation. Access miles of useable trails + proximity to Algonkian Park! Enjoy all Cascades offers! UNIT SUBJECT TO LEASE TILL END OF JANUARY 2026. Great Tenant. Showing by appointment only.
Courtesy: Spring Hill Real Estate, LLC.
View additional infoAMAZING DEAL ! 15K DROPPED !!! Well mentioned and cared beautiful house in great location, nice community. Brand new remolded kitchen, whole house new paint, new carpet thought, new bathrooms, new deck, new appliances, close to international airport, malls, all major shopping nearby, restaurant, dining, hospitals and pray places, Metro within 5 miles, near by major routes 7, 28, 267 toll road. Loudoun county community amenities, public parks, walking trails, picnic areas , nice neighborhood ! Don't miss this wonderful opportunity !! Open House: Wednesday, 4/24 10:30-4:30PM
Courtesy: Monument Sotheby's International Realty, (410) 525-5435
View additional infoThe Bayley floor plan at Montebello, a 55+ gated Del Webb community, has everything you need conveniently located on the main living level. This 2,479 square foot, villa home features 2 bedrooms and 2 bathrooms. The kitchen opens to the café and a gathering room making entertaining guests a breeze. Turn the flex space into a home office or gym! You will have numerous opportunities to stay active with the variety of clubs and amenities at Montebello. The Guilford House will be the social hub of the community and boasts 14,000 square feet of endless opportunities. Enjoy an outdoor pool with shade cabanas & lounge seating, an indoor pool & spa, social hall with a demonstration kitchen, game room, movement studio, fitness room, craft room, and cards room with a bar area. Here, youâll also find the onsite Lifestyle Director who will assist residents in creating a fun & social environment at Montebello! New friends and new passions await you in this 55+ community. Open House: Saturday, 4/27 1:00-3:00PM
Courtesy: Samson Properties, (703) 378-8810
View additional infoThis Colonial-style residence boasts 6 bedrooms, 5.5 bathrooms and a 2-car garage equipped with a car lift! Nestled in the desirable LocheWood neighborhood and constructed in 2002, the property spans 4 levels, offering a total finished area of 4,216 square feet. Inside, you'll find a remodeled kitchen with granite countertops, a center island, and a pantry. The main level features hardwood floors and a cozy stone fireplace in the family room. Two primary bedrooms, each with an en-suite bathroom, provide ultimate comfort. The fully finished basement adds additional living space with a recreation room equipped with a wet bar and a den/bonus room. Recent upgrades include a new roof installed in 2021, updated bathrooms, refinished hardwood flooring, and more! Outside, the property backs to trees, offering serene views and privacy. With convenient access to amenities, this home offers a perfect blend of comfort and convenience. Don't miss the opportunity to make it yours!
1–25 of 48 properties displayed
How may I help you?Get property information, schedule a showing or find an agent |
|||||||||||||||||||||||||||||||||||||||||||||||||||||||||||||||||||||||
Copyright © Metropolitan Regional Information Systems, Inc.
