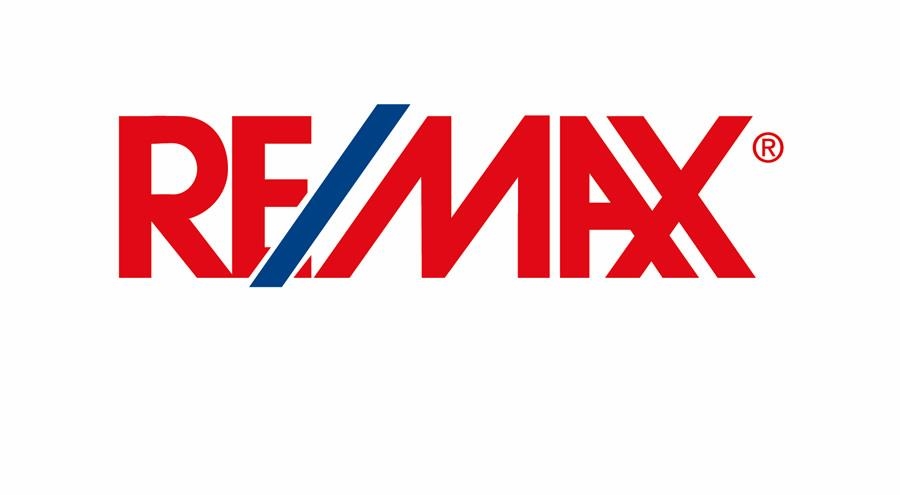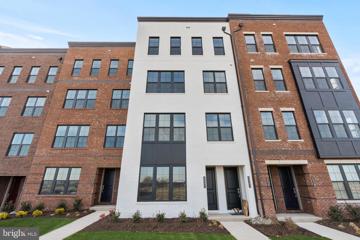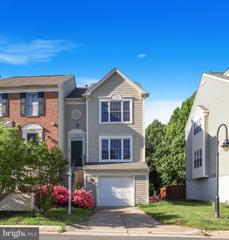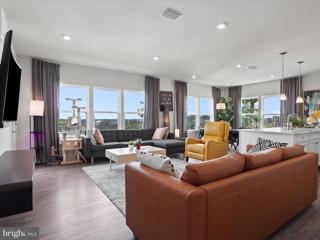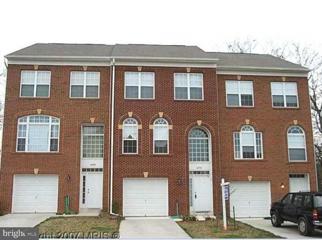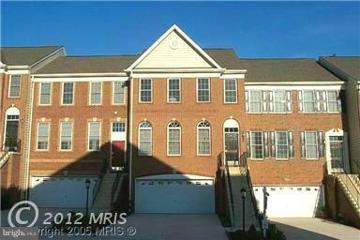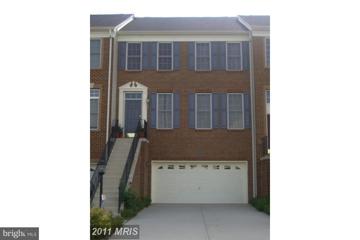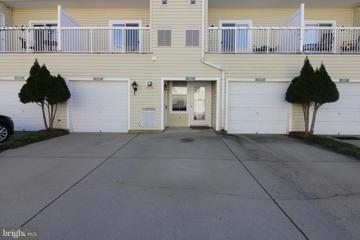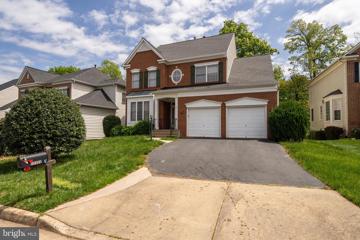 |  |
|
Lansdowne VA Real Estate & Homes for RentWe were unable to find listings in Lansdowne, VA
Showing Homes Nearby Lansdowne, VA
Courtesy: Weichert, REALTORS, (571) 213-5218
View additional infoWalk-out basement apartment with L-shaped living room, dining room, with gas fireplace. Kitchen has sink with disposal, full-size refrigerator. Full bathroom with tub with shower. Private washer and dryer not shared with rest of house. Has two closets plus under stairs storage in laundry area. All utilities plus internet are included in the rent. Rear entrance. No pets. Separate entrance has a private patio.
Courtesy: Compass, (703) 783-7485
View additional infoMETRO WALK!! Toll Brothers 2-Level almost 1600 sq ft townhome style condo with 3 bedrooms, 2.5 baths and 1 car garage. 8 minute walk to future Ashburn Station METRO. Loaded with upgrades throughout, beautiful luxury vinyl planks (LVP) flooring all thru the main level, Granite counters, Cherry cabinets and high end touch screen Stainless Steel Appliances, including large gas cooktop and hood as well as a touch screen heating/cooling system. Condo features an open layout w/great room, dining room & gourmet kitchen, w/access to the attached one car rear garage on the first floor. Second level has amazing ownerâs suite with large covered balcony and spa like owners bath with frameless glass door, and Walk-In-Closet. Second level also has two additional bedrooms, one full bath and laundry room with newest model "no noise" washer and dryer. Amenities include pool, jogging/walking paths, tot/lots playgrounds, fitness center plus so much more! Walk to Ashburn's future Silver Line Metro and directly across the street from shopping. Located off Loudoun County Parkway and close to Routes 7, 28 & 50, the Dulles Greenway, Dulles International Airport (IAD). Start living your best life at metro walk today!
Courtesy: Spring Hill Real Estate, LLC.
View additional infoPRICE REDUCTION! 45550 Whitcomb Square offers the perfect blend of comfort and functionality. This colonial-style townhome spans three levels and features 3 bedrooms and 2.5 baths, providing ample space for both living and entertaining. The fully built-out basement boasts a walk-out design, offering convenient access to both the garage and the backyard. Step into the updated kitchen, complete with brand-new stainless steel appliances and quartz countertops, complemented by freshly painted walls and cabinets throughout the home. The open-concept layout seamlessly connects the dining room and kitchen, maximizing space and fostering effortless entertaining. Retreat to the spacious primary bedroom with its walk-in closet and ceiling fans, while large windows flood the home with natural light, creating a warm and inviting atmosphere. With its convenient location near shopping, dining, and recreational amenities, this home presents an ideal opportunity for comfortable and convenient living. Schedule a showing today and experience all that this beautiful townhome has to offer. PETS OKAY ON CASE TO CASE BASIS. Apply via RentSpree application online!
Courtesy: Fathom Realty, (888) 455-6040
View additional infoWelcome to luxury living in this condo situated on the 3rd floor (there is an elevator for accessability) with boasting breathtaking sunset views of the distant Catoctin and Sugarloaf mountains. With lots of windows for sunlight and views, experience open layout living connecting the kitchen, dining area and living room. The kitchen features white quartz countertops with stainless steel appliances with an inviting island thatâs can seat many for entertaining. There is ample space with a huge pantry. Step outside the private deck to relax and unwind. There are 2 bedrooms, the main bedroom is spacious with a walk in closet and private bath. The second bedroom is one the opposite side and is also spacious with its own hall way bathroom. This modern living condo features safety amenities â the front lobby security system is monitored by your phone. There is a refuge room in case of a fire and card entry to a garage parking spot. There is also parking in the community for visitors. Enjoy some recreational activities â half basketball court, tot lot, community outdoor pool, picket ball court just steps away from your front lobby door. Nature lovers will enjoy parks and hiking trails. Talk about ideal location because this condo is nearby shopping and a variety of restaurants, all within walking distance. For entertainment, there are ample options in close proximity and for commuting, Route 7 and 286 offer easy access to transportation hubs and major thoroughfares. Option to rent fully furnished
Courtesy: Ikon Realty - Ashburn
View additional infoFully Renovated, brand new carpets, appliances, cabinets, baths, Beautiful 3 level, brick front, 1 car garage TH located in Sterling close to Route 7. Home is nestled inside a small conclave of dozen townhomes in a quiet neighborhood. Minor finishes still in progress, ready to move in 4/10 3 BD, 3.5 Baths, Family room off the kitchen. Home is close to schools, shopping centers, and NOVA Community College. Costco and Dulles Mall. No pets! Hurry, wont last long.
Courtesy: Samson Properties, (703) 378-8810
View additional infoAvailable in Broadlands July 1st! 4 bedroom 3.5 bath end unit, with a main-level work-at-home office and two car garage. This house is clean and fresh. New carpet and paint throughout in 2023. Brazillian Cherry hardwoods on the main floor. Beautiful gas fireplace that warms the dining room and kitchen. Outdoor spaces include a very large fenced backyard and private deck. Other extras include recessed lighting, an expanded primary bedroom, double closets, a luxury primary bathroom, an eat-in kitchen, a gas cooktop, wall ovens, and a built-in microwave. Community amenities: tennis, basketball, and playgrounds. Good credit is required. Sorry, no pets
Courtesy: Nine Realty LLC, (804) 503-7990
View additional infoGORGEOUS END UNIT TOWN HOME IN DESIRABLE WESTMOORE AT MOOREFIELD COMMUNITY. This townhome with almost 2840 sq ft. of living space. The home features 4 bedrooms, 3 Full and 2 Half Baths. 2-car rear entry garage. The main level offer ample space for entertaining and feature a powder room. Upstairs enjoy cooking in the gourmet kitchen with stainless steel appliances, quartz countertops. Lanai deck with cozy fireplace for relax and entertainment. Master suite with high ceilings, walk-in closets, and a large master bath with a standing shower, and double vanity sinks with granite countertops. There are also two additional bedrooms with closets and a laundry room. The Top floor has a lovely rooftop deck and a bedroom with full bath. The home is situated across from the community pool and club house This home is a must-see, offering the perfect combination of style, comfort, and location! Near to Ashburn Metro Station and Dulles Greenway. Don't miss out on the opportunity to make it your rental home! Available from 7/5/2024
Courtesy: NewStar 1st Realty, LLC, (703) 496-4989
View additional info4 level Townhouse in the Westmoore Community right near the Ashburn Metro! This 3 bedroom, 3 full and 1 half bath townhouse has an open recreation room. The engineered hardwood on every level, metal ballusters and oak stairs set the tone for the beauty of this townhouse. The main level has a modern center kitchen with island, granite counters, backsplash, white cabinets, and stainless steel appliances. The Relax on your outdoor extended balcony. The third floor has 2 bedrooms â the primary and secondary bath have quartz counters and upgraded floor/shower tiles. The top, fourth floor has a loft with bedroom and full bath, also upgraded with quartz counters and upgraded tiles. Each of the 3 bedrooms has its own bathroom and walk in closet, and there are 3 living areas (recreation room on entry level, family living on main level, and loft on the 4th floor). Great location with metro bus stop right in front, easy access to 267/Dulles Greenway, and close to One Loudoun and Dulles Airport. Neighborhood/Amenities: fitness center, pool, 2 playgrounds and parks, amphitheatre, dog park, and walking/jogging trails.
Courtesy: United Realty, Inc.
View additional infoLARGE LUXURY 2 CAR GARAGE TOWNHOUSE, MASTER BEDROOM W/ 2 WALK-IN CLOSETS, LUXURY MASTER BATH WITH SEPARATE SHOWER, LARGE SOAKING TUB, DOUBLE VANITY SINK, VAULTED CEILING ON ALL 3 BEDROOM, EAT-IN KITCHEN W/ GREENHOUSE BREAKFAST AREA, FAMILY RM OFF KITCHEN W/ GAS FIREPLACE, WASHER/DRYER. NEW HARDWOOD PLANK WILL BE INSTALLED ON ALL THREE LEVEL AND WILL BE FRESHLY PAINTED WHEN TENANT MOVED OUT. ONLY MINUTES TO GREENWAY.
Courtesy: Samson Properties, (703) 378-8810
View additional infoAvailable early June! This spacious 3-bedroom end-unit townhouse with a 2-car garage in Loudoun Valley Estates offers the perfect blend of comfort and convenience. Situated overlooking community trails and a serene lake, this home provides generous amenities both within the home and the community. Residents enjoy access to two gorgeous pools, a fitness center, tennis courts, and playgrounds, ensuring there's always something to do. Currently undergoing interior updates, including fresh paint and new LVP flooring upstairs, the home will soon showcase its renewed charm. Stay tuned for interior and exterior pictures once the work is completed. The main level features oak flooring and stairs, while the large kitchen has a gas fireplace and skylight, creating a cozy ambiance for gatherings. Additional end-unit windows flood the space with natural light. Don't miss the deck off the kitchen, complete with steps that lead to the private fenced backyard. Downstairs, a spacious rec room awaits, ideal for movie nights or playtime. Parking will never be a concern with a large driveway, a two-car garage, and ample community parking. Apologies for the lack of current images due to ongoing upgrades. Check back soon or take advantage of this opportunity to secure this home now and enjoy the best of Loudoun Valley Estates living this June.
Courtesy: Alluri Realty, Inc.
View additional info3 BR, 2 full and 2 half bath, 2 Lvl Bump Outs, TownHome, Close To Dulles Airport, Reston Twn Ctr, Metro Bus, Commute To Metro, Near Toll Rd, Walkout Bsmt, Close To Dulles, Reston, Herndon, Tyson And Mclean, High Tech Corridors. Much! Much! More To See! Main level is hardwood. Photos show carpet. Latest pictures for main level will be uploaded soon
Courtesy: Fairfax Realty of Tysons
View additional infoLuxury townhome with five bedrooms, open-floor, a rear deck, gourmet kitchen with granite counter-tops, stainless steel appliances and a massive kitchen island, two zoned heating and cooling system, short distance to shops and Silver Line Metro, easy access to Green Toll Rd. and Loudoun County PKWY. Good credit and renter's Insurance required.
Courtesy: Chambers Theory, LLC, (703) 609-2323
View additional infoElegant, gorgeous, and spacious 4-bedroom, 4.5-bathroom single-family home located in Sterling, VA. * This bright and inviting residence boasts an abundance of natural light throughout, creating a warm and welcoming atmosphere.* The expansive living areas are perfect for both entertaining and everyday living, featuring high ceilings and large windows.* The large and beautiful kitchen is equipped with modern stainless steel appliances, ample cabinetry, and sleek granite countertops.* Gorgeous sun room* Each of the four bedrooms offers generous space and comfort for ample privacy and versatility.* The primary bedroom features a luxurious, large, beautifully updated en-suite bathroom with custom built-ins for added peace, privacy and reprieve.* The additional bathrooms are well-appointed with contemporary fixtures and finishes.* Downstairs, the fully finished basement area boast space and a built-in bar area, perfect for entertaining or for a night in.* Outside, the stunning deck area and beautifully landscaped yard provides a serene setting for outdoor activities and relaxation.* Conveniently located near shopping, dining, and major commuter routes, this home offers the perfect blend of elegance and practicality in the beautiful Loudoun County area.* No cats*
Courtesy: Virginia Select Homes, LLC.
View additional info***FOR RENT***Welcome to this elegant townhome located in the highly desirable Brambleton community. Boasting three fully finished levels, this home is the epitome of comfort and convenience, complete with 3 bedrooms, and 3 1/2 bathrooms, and ready for you to move in. The residence features a host of upgrades and a well-designed open floor plan. Step out onto the oversized deck from the main level and enjoy the serene views of a fenced rear yard backing mature trees, perfect for relaxation or entertaining guests. The main level is adorned with beautiful hardwood floors and includes a spacious living room, a dining room, and a half bath. The heart of the home is the kitchen, equipped with gas cooking, stainless steel appliances, and an inviting eat-in area with doors that lead to the expansive deck. The upper level is dedicated to rest and rejuvenation, highlighted by the primary suite complete with double door entrance, ample closet space, and a superb primary bath featuring dual sinks, a soaking tub, and a shower. A second sizable bedroom and a full bath round out this floor. On the lower level, find a third bedroom offering a level walkout to the pleasant fenced backyard. Parking is a breeze with a 1 car garage, driveway, and additional guest parking available directly across the street. This wonderful home is a part of the Briar Woods High School Pyramid, adding to its appeal for families looking for quality education options. The Rent fee covers all the amenities offered in the Brambleton HOA and includes lawn mowing and cable. Be sure to check out the pools, sports fields, tot lots, tennis, basketball, and volleyball courts and so much more! Minutes to major roads, Dulles Airport, Metro, Shopping, Restaurants, and Schools!
Courtesy: Samson Properties, (703) 378-8810
View additional infoGreat end unit with extra windows for lots of light, gourmet kitchen with granite and hardwood on main level, 2 car garage, Fully fence rear yard & deck. Rent includes basic cable/internet, trash, & lawn service. All yard maintenance even in the fence included in HOA, Luxury master bath w/ soaking tub & a shower, Laundry located in upper level! Great schools, daycare nearby. SHOWS GREAT. Rent includes FIOS INTERNET & CABLE TV. Pets accepted on a case by case w/ a pet deposit of $500 and No pet rent for lease 24/36 months lease. NO SMOKING. Photos: Attached photos original and recently house painted with colors. Enjoy all of Brambleton community amenities including. Near by FOX Cinemas, Restaurants, Fitness center, Coffee shops, Doctor Offices, Shopping etc.. Rent Includes Fios Internet and Cable package. Call listing agent for additional details and to schedule an appointment. If you/your client wishes to apply please let us know we will send you link to RentSpree Online Application
Courtesy: Keller Williams Chantilly Ventures, LLC, 5712350129
View additional infoWelcome to 20638 Piney Branch Way, Sterling, Virginia - your next dream rental home! This stunning property features 4 spacious bedrooms and 3 luxurious bathrooms on the upper level, providing ample space for everyone. The main level boasts an additional bedroom and full bath, perfect for guests or multi-generational living. The basement offers two potential rooms, a full bath, and is fully equipped with a second kitchen, washer, and dryer, making it ideal for an in-law suite or separate living area. Situated on a huge corner lot, this home is perfect for outdoor living with a large stone patio in the rear, perfect for entertaining or relaxing. The fully fenced yard provides privacy and safety for children and pets. The side-load garage offers convenience and additional storage space. Inside, the home features two staircases for easy access to the upper levels. The recently updated kitchen on the main level is a chefâs dream with modern appliances and finishes. The primary bathroom has been fully renovated to provide a spa-like experience. Located in a highly desirable area of Sterling, this home offers great proximity to shopping centers, restaurants, parks, and top-rated schools. Easy access to major highways makes commuting a breeze. Donât miss out on this exceptional rental opportunity. Schedule a tour today and make 20638 Piney Branch Way your new home!
Courtesy: RE/MAX Distinctive Real Estate, Inc., (703) 858-9108
View additional info** IMMEDIATE OCCUPANCY ** Across from the Brambleton Town Center **Enjoy 2 Oversized Bedrooms, 2 Full Bathrooms, FULL SIZE Washer and Dryer, Lots of Hardwood Flooring, Blinds on all Windows, Excellent Kitchen with an abundance of counter and cabinet space + Pantry and Large Eat In Dining Area with Access to the Deck :) The Great Room is VERY Spacious w/ a Decorative Gas Fireplace, Hardwood Flooring and Ceiling Fan ** FANTASTIC Parking ** NO PETS and NO EXCEPTIONS >> Newer: Microwave, Plush Carpet, Paint, Blinds, Bathroom Flooring, Kitchen Sink and Faucet!! Condo Dues Include- Summerfield Pool, Fitness, Playgrounds, Trails, Trash, and special FIOS package ** Lease Start Date MAY 16th ** TENANT PAYS: All Utilities- Water/Sewer, Electric, Gas, Phone and Any Upgrades to Basic FIOS package included in Condo dues ** Minimum Lease term is 12 months, preferred is 24 months ** STRONG credit, STABLE work history AND income are a must ** Vaping / Smoking is not Permitted in this Unit **
Courtesy: Samson Properties, (703) 378-8810
View additional infoThis stunning and bright home in Lowes Island offers an impressive list of features and amenities. Completely remodeled from top to bottom, it boasts over 3400 square feet of living space, 9-foot ceiling, making it ideal for families or those who love to entertain. Here are some of the highlights: Spacious Layout with 5 bedrooms and 3.5 bathrooms, including an office and sunroom, there's plenty of space for everyone in the family. Enjoy cooking in the brand-new kitchen featuring new cabinets, countertops, and appliances. New recessed lighting throughout the house ensures a bright and inviting atmosphere in every room. The home features new flooring and doors, adding to its modern appeal. The bathrooms have been completely renovated, offering a spa-like experience with new fixtures and finishes. The basement includes new carpeting, providing a cozy space for relaxation or recreation. With a two-zone HVAC system installed in 2024 and 2019, you can easily maintain comfortable temperatures year-round. Step outside onto the new deck and enjoy outdoor gatherings or simply unwind in the fresh air. Walking distance to a shopping center and just minutes away from Dulles Airport, this home offers easy access to amenities and transportation.
Courtesy: C Three, Inc., (202) 486-5930
View additional infoWOW a fully renovated ground floor spacious 1 bedroom condo in the heart of Brambleton. This wood floored home, with granite counters, new appliances, washer and dryer in the home is an excellent long term rental opportunity for someone. Pets considered with deposit. Excellent location and great community with tons of amenities will help make your Ashburn/Brambleton living a breeze. Close to grocery, Dulles airport, 28, Amazon facilities, and much more.
Courtesy: Key Home Sales and Management, 703-913-1300
View additional infoSunny and bright-end unit townhome with 1 car garage. The main level features one large living room (or a living/dining combo), wood burning fireplace, and a half bath. Open kitchen, brand new stainless steel kitchen appliances, eat-in table space Walkout lower level features a spacious family room and access to the garage and laundry/storage room. Fenced back yard. Convenient location on a cul de sac. Less than 1/2 mile to Rolling Ridge Elementary School, Sugarland Shopping Center, and bus stop #80. Easy access to Rt 7, 286, 846. The pool, tot lot, tennis courts, and basketball courts are part of the HOA amenities. Available now.
Courtesy: Coldwell Banker Realty, chrissi.chapman@cbmove.com
View additional infoAvailable 6/1 Welcome Home to this stunning 2 bedroom, 2 bathroom condo in the sought after community of Summerfield at Brambleton. Enjoy granite in kitchen and baths, hardwood floors, stainless steel appliances, a large balcony, garage space and additional storage. Brambleton offers shopping, dining, concerts, movie theater and more! Living in Summerfield includes basic cable, internet, pool and fitness center priveleges.
Courtesy: Keller Williams Capital Properties
View additional infoWelcome home to your beautiful 2-level, 2 bed, 2.5 bath condo. Bedrooms are located on the upper level and each has its own full bathroom and walk-in closet. Enjoy the convenience of an upper-level laundry. The light filled main level has an open concept living/dining room with hardwoods and a beautiful gas fireplace. The eat-in kitchen features stainless appliances, granite countertops and crown molding. Enjoy your coffee on the spacious balcony which overlooks trees and the common area. The Community offers an outdoor pool and playground. Conveniently located off of Rte. 7/Leesburg Pike and Dranesville Rd, with plenty of nearby options for shopping and dining. Sugarland Run Stream Valley Park is within close proximity, and Great Falls National Park is just a short drive away. Pets on a case-by-case basis with pet deposit $500 and pet rent $25. Rent includes Trash and Water. AVAILABLE FOR MOVE IN June 1st.
Courtesy: Keller Williams Chantilly Ventures, LLC, 5712350129
View additional infoA delightful 6 bdrm home located in sought after Cascades. Exceptional floor plan boasting over 4300 sq ft of finished living space w/ 3360 sq ft above basement level. Hardwood floors, gas fireplace, walkout bsmnt, 4.5 baths, in law suite,plenty of storage, lots of sun light, deck overlooking treed back yard all on a quiet street. This is worth getting excited about. suit in the 4th level.
Courtesy: Samson Properties, (703) 378-8810
View additional infoBeautiful 3 level 3Bed, 3.5 Ba ToolBrothers town home in Loudoun Valley. wood in main level, steel appliances, New caret, freshly painted ready to move in
Courtesy: Independent Property Management LLC
View additional infoA large single-family home in Lowes Island (Avondale model by Ryland) with 5 bedrooms, 5 full bathrooms and a 2-car garage. Open plan main level with hickory hardwood floors throughout, two-story living room with bay window, dining room with bay window, family room with contemporary gas fireplace and wall mounted TV. Kitchen has been remodeled with white cabinets, quartz countertops, Bosch appliances and huge patio doors leading to a covered deck. Main level also features an office, study/guest bedroom, full bathroom and a mud room/laundry room. Upper level features a master bedroom with vaulted ceiling and a large walk-in closet. Master bathroom has been remodeled with large walk-in shower, standalone bath tub, dual sinks and heated tiled floor. There are three more bedrooms, one with an ensuite bathroom, a hall bathroom with walk-in shower and a loft area that can be used as an exercise area/ study area, play area, etc, The finished walk-up lower level has a large rec room with a wet bar, a den/6th bedroom with full bathroom, a movie room and a large unfinished area for storage. The property features a landscaped yard with huge deck, covered porch and large patio area. Enjoy all the facilities of the Cascades Association (5 pools, 15 Tennis courts, 8 Pickleball courts, 10 Multipurpose Courts, 25 Tot Lots, a Bocce Court and a Soccer Field). Perfectly located with great access to Rt. 7, Fairfax County Parkway, the future Metro and Dulles Airport. Strictly no pets. How may I help you?Get property information, schedule a showing or find an agent |
|||||||||||||||||||||||||||||||||||||||||||||||||||||||||||||||||||||||
Copyright © Metropolitan Regional Information Systems, Inc.
