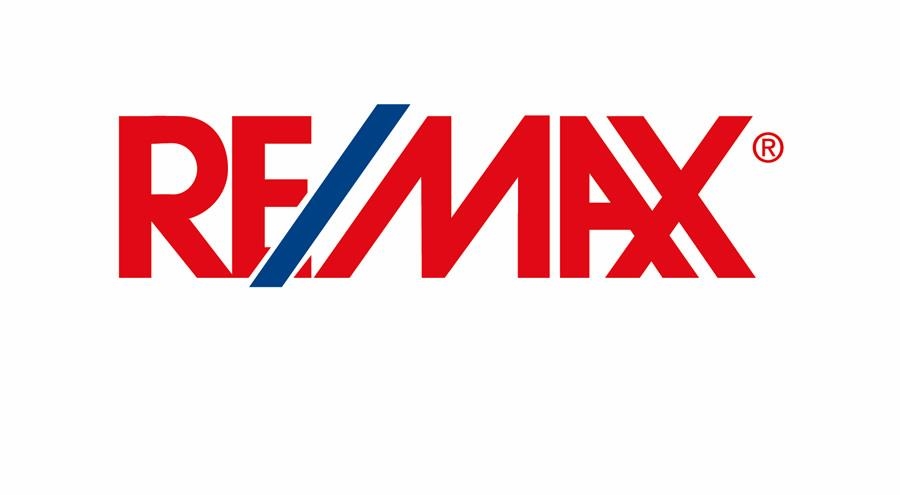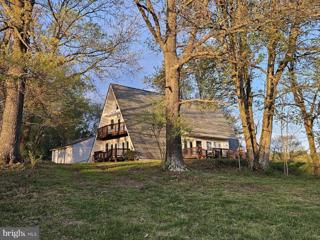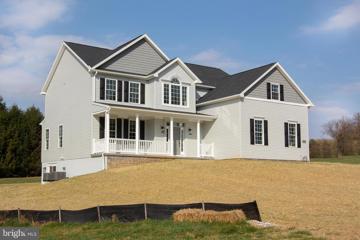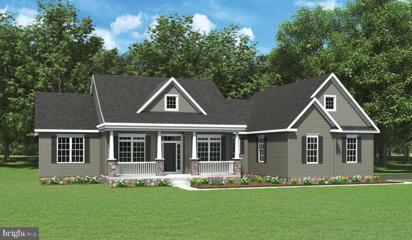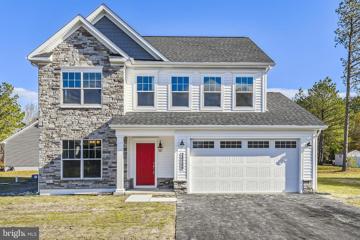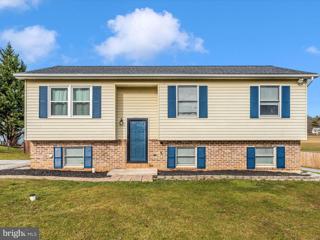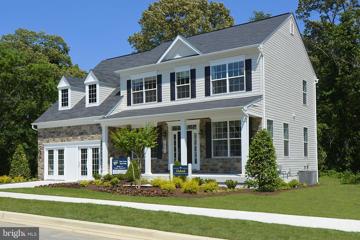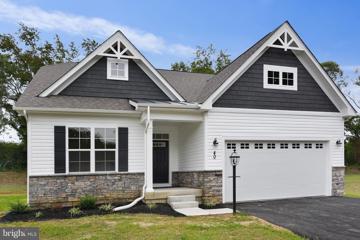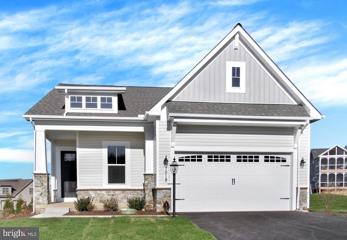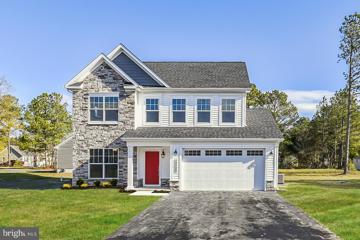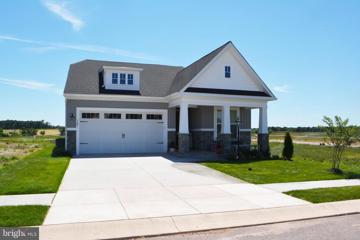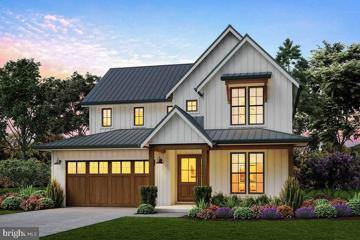 |  |
|
Manchester MD Real Estate & Homes for Sale22 Properties Found
The median home value in Manchester, MD is $417,500.
This is
higher than
the county median home value of $380,000.
The national median home value is $308,980.
The average price of homes sold in Manchester, MD is $417,500.
Approximately 82% of Manchester homes are owned,
compared to 14% rented, while
4% are vacant.
Manchester real estate listings include condos, townhomes, and single family homes for sale.
Commercial properties are also available.
If you like to see a property, contact Manchester real estate agent to arrange a tour
today!
1–22 of 22 properties displayed
Refine Property Search
Page 1 of 1 Prev | Next
Courtesy: Douglas Realty, LLC, (410) 255-3690
View additional infoAmeri-Star Homes, one of the area's premier homebuilders is excited to be offering our spectacular "Georgetown" model featuring 1 level living! 3 bedrooms, 2 baths with a 2-car garage on a beautiful spacious 2.03 acre homesite in peaceful Manchester. This is to be built, rancher style home features a maintenance-free exterior, with a fully sodded yard with a generous landscaping package. A home that you certainly will be proud to drive up to. The interior of the Georgetown offers an open and inviting floorplan with a large great room, separate dining room, oversized kitchen with a built in pantry, stainless steel appliances, and granite countertops. The Primary bedroom includes a vast walk in closet, a luxury bath with ceramic tiled floor and shower walls, along with double vanities. There is plenty of room for expansion in the huge basement area where you could option for a recreation room, 2 additional bedrooms and another fully finished bathroom. Make all of your options and color selections at our design center. You will enjoy no HOA Dues! Let our skilled production team build your dream home. The pictures included with this listing show optional features and may be representative of likeness. Ask for details, Prices, terms, conditions, and availability is subject to change without prior written notice. Open House: Sunday, 6/2 12:00-2:00PM
Courtesy: EXP Realty, LLC, (888) 860-7369
View additional infoDiscover this almost 6 acre gem - a private, wooded getaway! (You'll forget you have neighbors.) Enjoy rolling hills, a stream, and mature trees, and wildlife at every corner. This property is perfect for homesteading, hunting, storing your business equipment or simply enjoying nature. You'll love the building with electric that features a one car parking space with concrete floor, a loft and two additional bays. This building can be used to store equipment, raise animals, as a workshop, or for additional storage. The home itself is simple and cozy, featuring 2 bedrooms and 1 bathroom. Plus, thereâs a super unfinished walk-out basement thatâs ready for you to make it your own. Add that third bedroom, family room or whatever you need.
Courtesy: EXP Realty, LLC, (888) 860-7369
View additional infoThis special 40 acre property is ideal for those looking for a country lifestyle with modern conveniences. Whether for equestrian use, farming or simply enjoying the great outdoors, the blend of functionality and natural beauty will not disappoint. The timeless style of the brick colonial home that is centrally located on the property offers a seamless flow from the living to the kitchen and dining areas. The primary suite with walk in closet and spacious bathroom as well as the 3 additional bedrooms and full bath complete the second level. The lower level is unfinished and offers a high ceiling height that awaits your ideas. A standout feature of this gem is the charming bank barn that was recently meticulously restored with the quality craftsmanship of an Amish barn specialist. The attention to detail while adding charm and utility is a true art and it is on display with this barn. There are currently 4 stalls in the lower level of the barn. The spacious hay loft could be for storage or stylish rustic entertaining. Several fenced paddocks and run in shed suggest horses, cattle, sheep, goats, alpaca or llamas+. The property is studded with fruit trees as well as ornamental and mature hardwoods. Nature is literally at your doorstep. Birds and wildlife are yours to enjoy from your porch as well as by way of the many trails that meander throughout the property. The absence of an HOA holds appeal for those seeking autonomy over their property. Ag transfer tax will apply if buyer does not continue agricultural use. Property has no subdivision potential. AS IS sale. Price reflects the need for cosmetic improvements in the house.
Courtesy: EXP Realty, LLC, (888) 860-7369
View additional infoWelcome to your dream retreat at 3640 Millers Station Road in the picturesque town of Manchester, MD. This exquisite farm property offers an unparalleled blend of rustic charm and modern comfort, perfect for those seeking a serene countryside lifestyle. Key Features: Spacious Land: Spanning over 10.83 acres, this expansive property is ideal for farming, equestrian pursuits, or simply enjoying the great outdoors. The fertile land is perfect for growing crops, raising livestock, or creating your own private oasis. Charming Farmhouse: The beautifully maintained farmhouse features 5 bedrooms and 4..5 bathrooms, combining historic elegance with contemporary updates. Enjoy cozy evenings by the fireplace and picturesque views from every window. Trimline Permanent LED Lighting: The exterior of the house is adorned with Trimline permanent LED lighting, enhancing its charm and providing energy-efficient illumination year-round. Old World Charm: Some of the character of the original farmhouse has been retained for added charm, including exposed beams. Modern Amenities: The home includes a gourmet kitchen with stainless steel appliances (all 4 years old or less), granite countertops, and ample storage. Most new electric was run when the kitchen was gutted 5 years ago. Updated bathrooms, hardwood floors throughout the house, and central air conditioning ensure comfort throughout the year. Master Suite was a recent addition to the home which includes a large bedroom overlooking the property, a luxury master bathroom, walk in closets, and added covered balcony with stairs to back yard. The entire home has a beautiful black metal roof with a 50 year warranty. Two Ensuite Master Bedrooms: Upstairs, youâll find two true ensuite master bedrooms along with two additional spacious bedrooms. A versatile den on the main floor can also serve as an extra bedroom as it is on ground level, has a full bathroom. Updated Electrical and HVAC Systems: A new electric sub panel and lighting were installed in the barn, and the house features a new HVAC system from 2019 and a new minisplit system from 2024. The home is divided into four zones with a Firechief wood furnace that can also be used for heating the first floor. Outbuildings and Barns: The property includes multiple outbuildings, including a newly resided 40x80 bank barn completed by the Amish and a36x48 6-stall horse barn equipped with water and electricity, and lean-to adjacent for parking a trailer. There's also a small pen and barn area perfect for goats or other animals. New Paved Driveway: Enjoy the convenience and aesthetic appeal of a new paved driveway, completed just 2 years ago. Water Features: The property boasts a stream accessible from 2 of the 3 pastures and a spring fed pond located in one pasture, adding to its scenic and functional value. Ample Parking and Potential Riding Ring: The ample parking area provides plenty of space for vehicles and can be easily converted into a riding ring if desired. Dual Water Heaters: The home is equipped with two water heatersâone propane and one electricâensuring you always have a reliable supply of hot water. New Perimeter Fencing: New fencing was installed around the perimeter of the property last year. Fenced backyard: Includes patio space, firepit and hot tub. Perfect area for keeping pets and kids close and safe. This is a rare opportunity to own a piece of paradise in Manchester, MD. Whether you're looking to start a farming venture, expand your current operations, or simply escape to the countryside, 3640 Millers Station Road offers endless possibilities. Donât miss out on making this exceptional property your own!
Courtesy: EXP Realty, LLC, (888) 860-7369
View additional infoWelcome to your dream retreat at 3640 Millers Station Road in the picturesque town of Manchester, MD. This exquisite farm property offers an unparalleled blend of rustic charm and modern comfort, perfect for those seeking a serene countryside lifestyle. Key Features: Spacious Land: Spanning over 10.83 acres, this expansive property is ideal for farming, equestrian pursuits, or simply enjoying the great outdoors. The fertile land is perfect for growing crops, raising livestock, or creating your own private oasis. Charming Farmhouse: The beautifully maintained farmhouse features 5 bedrooms and 4..5 bathrooms, combining historic elegance with contemporary updates. Enjoy cozy evenings by the fireplace and picturesque views from every window. Trimline Permanent LED Lighting: The exterior of the house is adorned with Trimline permanent LED lighting, enhancing its charm and providing energy-efficient illumination year-round. Old World Charm: Some of the character of the original farmhouse has been retained for added charm, including exposed beams. Modern Amenities: The home includes a gourmet kitchen with stainless steel appliances (all 4 years old or less), granite countertops, and ample storage. Most new electric was run when the kitchen was gutted 5 years ago. Updated bathrooms, hardwood floors throughout the house, and central air conditioning ensure comfort throughout the year. Master Suite was a recent addition to the home which includes a large bedroom overlooking the property, a luxury master bathroom, walk in closets, and added covered balcony with stairs to back yard. The entire home has a beautiful black metal roof with a 50 year warranty. Two Ensuite Master Bedrooms: Upstairs, youâll find two true ensuite master bedrooms along with two additional spacious bedrooms. A versatile den on the main floor can also serve as an extra bedroom as it is on ground level, has a full bathroom. Updated Electrical and HVAC Systems: A new electric sub panel and lighting were installed in the barn, and the house features a new HVAC system from 2019 and a new minisplit system from 2024. The home is divided into four zones with a Firechief wood furnace that can also be used for heating the first floor. Outbuildings and Barns: The property includes multiple outbuildings, including a newly resided 40x80 bank barn completed by the Amish and a36x48 6-stall horse barn equipped with water and electricity, and lean-to adjacent for parking a trailer. There's also a small pen and barn area perfect for goats or other animals. New Paved Driveway: Enjoy the convenience and aesthetic appeal of a new paved driveway, completed just 2 years ago. Water Features: The property boasts a stream accessible from 2 of the 3 pastures and a spring fed pond located in one pasture, adding to its scenic and functional value. Ample Parking and Potential Riding Ring: The ample parking area provides plenty of space for vehicles and can be easily converted into a riding ring if desired. Dual Water Heaters: The home is equipped with two water heatersâone propane and one electricâensuring you always have a reliable supply of hot water. New Perimeter Fencing: New fencing was installed around the perimeter of the property last year. Fenced backyard: Includes patio space, firepit and hot tub. Perfect area for keeping pets and kids close and safe. This is a rare opportunity to own a piece of paradise in Manchester, MD. Whether you're looking to start a farming venture, expand your current operations, or simply escape to the countryside, 3640 Millers Station Road offers endless possibilities. Donât miss out on making this exceptional property your own!
Courtesy: EXP Realty, LLC, (888) 860-7369
View additional infoTO BE BUILT NEW CONSTRUCTION. Beautiful lot Co- Marketed with Caruso Homes. This Model is the ---- SEAHAWK --- The Seahawk is a stunning waterfront home designed to take in the views. The plan starts at 2,922 sq. ft. with options to expand up to 4,179 sq. ft. and an open floor plan on the main level. Upgrades are available throughout the home including a gourmet kitchen, sunroom, a flexible room that could be a home office, first floor master, or in-law suite, and decks on every level. Choose from multiple second floor layouts to personalize the home for your family. An optional 3rd floor loft and deck provides even more space for entertaining or just enjoying a quiet sunset. --- Buyer may choose any of Carusoâs models that will fit on the lot, prices will vary. Photos are provided by the Builder. Photos and tours may display optional features and upgrades that are not included in the price. Final sq footage are approx. and will be finalized with final options. Upgrade options and custom changes are at an additional cost. Pictures shown are of proposed models and do not reflect the final appearance of the house and yard settings. All prices are subject to change without notice. Purchase price varies by chosen elevations and options. Price shown includes the Base House Price, The Lot and the Estimated Lot Finishing Cost Only. Builder tie-in is non-exclusive
Courtesy: EXP Realty, LLC, (888) 860-7369
View additional infoTO BE BUILT NEW CONSTRUCTION. Beautiful lot Co- Marketed with Caruso Homes. This Model is the -----DEERFIELD--- The Deerfield is a four-bedroom floor plan with the option to add an In-Law suite downstairs. Enjoy gathering with family and friends in this open concept home which features a large great room that flows right into the kitchen. A 9-foot island and plenty of counter space will please the chef and a formal dining room is perfect for serving up family meals. Upstairs, the large owner's suite offers an ensuite bath with his and her walk-in closets. Three additional bedrooms, a hall bath and a convenient laundry room complete the second floor. An optional third floor provides a loft and full bath for additional living space. Plenty of options and upgrades are available to personalize this home and make it your own! --- Buyer may choose any of Carusoâs models that will fit on the lot, prices will vary. Photos are provided by the Builder. Photos and tours may display optional features and upgrades that are not included in the price. Final sq footage are approx. and will be finalized with final options. Upgrade options and custom changes are at an additional cost. Pictures shown are of proposed models and do not reflect the final appearance of the house and yard settings. All prices are subject to change without notice. Purchase price varies by chosen elevations and options. The price shown includes the Base House Price, The Lot and the Estimated Lot Finishing Cost Only. Builder tie-in is non-exclusive.
Courtesy: EXP Realty, LLC, (888) 397-7352
View additional infoWelcome to your dream home at 4898 Smithfield Dr. Nestled in the heart of Manchester, where modern elegance meets classic charm, this exquisite four-bedroom, 3.5-bath residence offers a harmonious blend of comfort and sophistication, perfect for those seeking luxury living at its finest. As you step inside, you'll be greeted by an inviting 2 story foyer that leads to an expansive living area bathed in natural light, featuring 9ft ceilings and gleaming hardwood floors throughout. The open-concept layout seamlessly connects the living room, dining area, gourmet kitchen, and family room making it an entertainer's delight. The chef-inspired kitchen boasts top-of-the-line stainless steel appliances, custom cabinetry, recess lights and a spacious island, ideal for culinary enthusiasts and hosting memorable gatherings with family and friends. Through the sliding door you have another magical space to enjoy and entertain, a huge enclosed porch that also leads out to your deck overlooking the expansive rear yard Retreat to the serene master suite, where relaxation awaits. This tranquil oasis features a generously sized bedroom, two WICs, a spa-like ensuite bathroom with a double bowl vanity, a luxurious soaking tub, a separate glass-enclosed shower, and a private water closet. On the second level, you also find three more spacious bedrooms and another full bathroom. Additional highlights of this remarkable home include a partially finished basement with ample living space and also tons of storage. The basement also includes a second kitchen and another full bathroom, ensuring every need and desire is met. For additional comfort and peace of mind, this masterpiece includes a hard water softener and a whole home filter system. Never worry about power outage with the 9KW Generac home generator. Step outside to discover your own private sanctuaryâa beautifully landscaped backyard oasis perfect for outdoor dining or unwinding after a long day. It offers the ultimate in outdoor living and entertaining. Conveniently located near shopping, restaurants, schools, entertainment, the MD/PA line, and with easy access to major highways and commuter routes this home combines luxury, convenience, and style, offering a truly unparalleled living experience. Don't miss the opportunity to make this exceptional residence your own. Schedule your private showing today and prepare to fall in love with the epitome of luxury living. $915,000- Traceys Mill Manchester, MD 21102
Courtesy: Cummings & Co. Realtors, (410) 823-0033
View additional infoTO BE BUILT NEW CONSTRUCTION. Beautiful lot Co- Marketed with Caruso Homes. This Model is the ----- KINGSPORT --- The Kingsport plan is our most popular and versatile estate home starting at 3,410 square feet, with options to expand up to 9,164 square feet of luxurious living space.⯠The home can be built with a two or three car garage and is available in many elevations, including brick and stone combination fronts and craftsman styles.⯠Inside, plenty of grand features await including a two-story foyer, two-story family room, optional in-law suite and multiple options to upgrade to a gourmet or chef's kitchen. A luxury owner's retreat can be designed with a sitting area, fireplace, multiple walk-in closets and our most exciting Caribbean or California spa bath. Design your basement for entertaining with options like a theater room, wet bar and a den or 5th bedroom. There are hundreds of ways to personalize this luxurious home and make it your own. --- Buyer may choose any of Carusoâs models that will fit on the lot, prices will vary. Photos are provided by the Builder. Photos and tours may display optional features and upgrades that are not included in the price. Final sq footage are approx. and will be finalized with final options. Upgrade options and custom changes are at an additional cost. Pictures shown are of proposed models and do not reflect the final appearance
Courtesy: Keller Williams Legacy, (443) 660-9229
View additional infoThis fully renovated 3 bedroom, 3 bathroom home in Carroll County is waiting for you to move in! Featuring a brand new designer kitchen, completely remodeled bathrooms, and a large front deck, 4801 Alesia Road is calling your name. Brand new tiling, LVT, and carpet throughout. Recessed lights, stainless steel appliances, and modern backsplash create a seamless and clean kitchen look. Bedrooms are roomy and filled with natural light. En-suite bathroom in the master bedroom affords comfort and convenience. Enjoy the large backyard, perfect for hosting a neighborhood barbecue. $2,600,00019416 Gunpowder Road Manchester, MD 21102
Courtesy: Berkshire Hathaway HomeServices Homesale Realty, (800) 383-3535
View additional infoThis farm offers a piece of Heaven on 26.32 acres of majestic beauty in Northern Baltimore County. In addition to being enthralled with the A-lister views of rolling pastures and mature woods, you will feel like you won the lottery from the "often sought after but rarely found" level of privacy and protection from development afforded with this one. As the last driveway, only reachable by an off-the-beaten-path roadway (granted by your covenant easement), your property is additionally, in part, buffered (and even greater enhanced) by the Prettyboy Watershed. It also, out the gate, will provide you with some enviable choices. You can move into the main house immediately, as-is, or, do updates and/or renovations to the main house, or entirely remake it into the family compound getaway of your dreams. It would even be possible, with a few updates to operate out of a cozy âtiny homeâ like building on the property to oversee the process of any pre-move-in improvements. The existing main A-frame house is reminiscent of a modern, clean-lined Colorado Ski chalet. It offers generous sized living areas, along with four bedrooms and three full baths. There are decks and balconies on both the first and second floors. The house itself is set on a hilltop, perfectly positioned, like the pearl in an oyster, near the center of the property. The value proposition for your family and your guests is the ever-present opportunity to immerse, refresh, and restore yourselves from the natural beauty inherent with this land. In fact, reveling in the ever-morphing landscape through the seasons will surely become one of your favorite pastimes! The 2993 sq. ft. house has a huge1995 sq. ft. walk-in basement - Total square footage is 4,988 sq. ft And yes, whether or not you already have them, if you aspire to have horses, this property, and the eight stall oak horse barn (pending repairs) allows for that. During the 1980s and 1990s, this farm was registered and operated as âHolly Ridge Appaloosasâ. In its heyday, it was home to 26 Appaloosas, including a nationally recognized champion. In addition to the two-car detached garage and eight stall horse barn, there are two âtiny houseâ type buildings on the farm, two axillary barns and three large storage sheds. The location is perfect for commuters to Hunt Valley, Baltimore and PA to the north. This home is within one mile of the Prettyboy Reservoir which offers many miles of hiking and riding trails, fishing, and more. The present owner has been comfortable commuting to long time position in Washington D.C., since he acquired the property in 2004. Please book your appointment now. In the event the active date changes, you will be notified. $2,600,00019416 Gunpowder Road Manchester, MD 21102
Courtesy: Berkshire Hathaway HomeServices Homesale Realty, (800) 383-3535
View additional infoThis farm offers a piece of Heaven on 26.32 acres of majestic beauty in Northern Baltimore County. In addition to being enthralled with the A-lister views of rolling pastures and mature woods, you will feel like you won the lottery from the "often sought after but rarely found" level of privacy and protection from development afforded with this one. As the last driveway, only reachable by an off-the-beaten-path roadway (granted by your covenant easement), your property is additionally, in part, buffered (and even greater enhanced) by the Prettyboy Watershed. It also, out the gate, will provide you with some enviable choices. You can move into the main house immediately, as-is, or, do updates and/or renovations to the main house, or entirely remake it into the family compound getaway of your dreams. It would even be possible, with a few updates to operate out of a cozy âtiny homeâ like building on the property to oversee the process of any pre-move-in improvements. The existing main A-frame house is reminiscent of a modern, clean-lined Colorado Ski chalet. It offers generous sized living areas, along with four bedrooms and three full baths. There are decks and balconies on both the first and second floors. The house itself is set on a hilltop, perfectly positioned, like the pearl in an oyster, near the center of the property. The value proposition for your family and your guests is the ever-present opportunity to immerse, refresh, and restore yourselves from the natural beauty inherent with this land. In fact, reveling in the ever-morphing landscape through the seasons will surely become one of your favorite pastimes! The 2993 sq. ft. house has a huge1995 sq. ft. walk-in basement - Total square footage is 4,988 sq. ft And yes, whether or not you already have them, if you aspire to have horses, this property, and the eight stall oak horse barn (pending repairs) allows for that. During the 1980s and 1990s, this farm was registered and operated as âHolly Ridge Appaloosasâ. In its heyday, it was home to 26 Appaloosas, including a nationally recognized champion. In addition to the two-car detached garage and eight stall horse barn, there are two âtiny houseâ type buildings on the farm, two axillary barns and three large storage sheds. The location is perfect for commuters to Hunt Valley, Baltimore and PA to the north. This home is within one mile of the Prettyboy Reservoir which offers many miles of hiking and riding trails, fishing, and more. The present owner has been comfortable commuting to long time position in Washington D.C., since he acquired the property in 2004. Please book your appointment now. In the event the active date changes, you will be notified.
Courtesy: Coldwell Banker Realty, jessica.shamer@cbmove.com
View additional infoHEREFORD ZONE SCHOOLS!!! This 1.56 acre lot, is minutes to Middletown Rd. and RTs 83 & 695. At this time, any number of plans can be built on this nearly level, cleared lot, including ranches and colonials. This elegant home has everything from an upgraded kitchen, with a 9' island, to a propane, stone, fireplace. The family room, kitchen and dining are open to each other giving a great entertaining space. The second floor includes a luxurious primary suite and 3 additional spacious bedrooms. Please don't hesitate to call for plans or send us your custom plan to price. Construction to start soon.
Courtesy: Coldwell Banker Realty, jessica.shamer@cbmove.com
View additional infoHEREFORD ZONE SCHOOLS!!! At this time ranches or colonials can be built on this lot. Call for additional information on lot and plans.
Courtesy: Iron Valley Real Estate of Central MD, (410) 989-9896
View additional infoTO BE BUILT NEW CONSTRUCTION. Beautiful lot Co- Marketed with Caruso Homes. This Model is the -----DEERFIELD--- The Deerfield is a four-bedroom floor plan with the option to add an In-Law suite downstairs. Enjoy gathering with family and friends in this open concept home which features a large great room that flows right into the kitchen. A 9-foot island and plenty of counter space will please the chef and a formal dining room is perfect for serving up family meals. Upstairs, the large owner's suite offers an ensuite bath with his and her walk-in closets. Three additional bedrooms, a hall bath and a convenient laundry room complete the second floor. An optional third floor provides a loft and full bath for additional living space. Plenty of options and upgrades are available to personalize this home and make it your own! --- Buyer may choose any of Carusoâs models that will fit on the lot, prices will vary. Photos are provided by the Builder. Photos and tours may display optional features and upgrades that are not included in the price. Final sq footage are approx. and will be finalized with final options. Upgrade options and custom changes are at an additional cost. Pictures shown are of proposed models and do not reflect the final appearance of the house and yard settings. All prices are subject to change without notice. Purchase price varies by chosen elevations and options. The price shown includes the Base House Price, The Lot and the Estimated Lot Finishing Cost Only. Builder tie-in is non-exclusive.
Courtesy: RE/MAX Plus, (301) 882-7567
View additional infoWell cared for home featuring laminate flooring, open country kitchen with granite counter tops, and dining area which leads to your large deck! Three bedrooms and full bath upstairs, plus one bedroom and full bath downstairs. Downstairs you can enjoy a huge living space with a laundry room, and walkout stairs to the nice leveled backyard!
Courtesy: Keller Williams Lucido Agency, (410) 465-6900
View additional infoTO BE BUILT NEW CONSTRUCTION. Situated on a beautiful lot, this home is brought to you by Caruso Homes featuring their stylish Oxford II Model. The Oxford II plan is a single family floor plan starting at 2,530 square feet with the capability of up to 3,965 square feet and up to 5 bedrooms! Choose from hundreds of luxury options and finishes to design a home that is uniquely yours. All our popular features are available such as a gourmet kitchen, stone or modern fireplaces, in-law suite, California spa bath, and basements made for entertaining with theater room, wet bar and much more! Buyer may choose any of Carusoâs models that will fit on the lot, and prices will vary based upon model and selections. Photos are provided by Caruso Homes and are intended to display optional features and upgrades. These photographs of the home are of proposed models and do not reflect the final price, appearance of the house, and yard settings. The square footage is approximate and will be finalized based upon buyer's selections and options. Please note that upgrade options and custom changes are at an additional cost, and all prices are subject to change without notice. The listing price shown includes the base house price, the Lot, and the estimated Lot finishing cost, Only. Purchase price varies by chosen elevations and options. Builder tie-in is non-exclusive.
Courtesy: Keller Williams Lucido Agency, (410) 465-6900
View additional infoTO BE BUILT NEW CONSTRUCTION. Situated on a beautiful lot, this home is brought to you by Caruso Homes featuring their stylish Ashland Model. Enjoy the luxury and convenience of first floor living in this spacious ranch style home with optional finished upstairs bonus room. This home presents the perfect open floor plan for hosting family gatherings or events. ÂThis is a perfect home for first time home buyers as well as people looking to downsize.â¯Â Buyer may choose any of Carusoâs models that will fit on the lot, and prices will vary based upon model and selections. Photos are provided by Caruso Homes and are intended to display optional features and upgrades. These photographs of the home are of proposed models and do not reflect the final price, appearance of the house, and yard settings. The square footage is approximate and will be finalized based upon buyer's selections and options. Please note that upgrade options and custom changes are at an additional cost, and all prices are subject to change without notice. The listing price shown includes the base house price, the Lot, and the estimated Lot finishing cost, Only. Purchase price varies by chosen elevations and options. Builder tie-in is non-exclusive.
Courtesy: Keller Williams Lucido Agency, (410) 465-6900
View additional infoTO BE BUILT NEW CONSTRUCTION. Situated on a beautiful lot, this home is brought to you by Caruso Homes featuring their stylish Hayes Model. A charming cottage-style home boasts a gorgeous layout boasting convenient first floor living with an open floor plan, a large owners suite, a guest room and library. Additional living space can be added on with the option of a second floor finished by a loft and 2 bedrooms, or add a fully finished basement.⯠Plenty of options are available to personalize this home. Buyer may choose any of Carusoâs models that will fit on the lot, and prices will vary based upon model and selections. Photos are provided by Caruso Homes and are intended to display optional features and upgrades. These photographs of the home are of proposed models and do not reflect the final price, appearance of the house, and yard settings. The square footage is approximate and will be finalized based upon buyer's selections and options. Please note that upgrade options and custom changes are at an additional cost, and all prices are subject to change without notice. The listing price shown includes the base house price, the Lot, and the estimated Lot finishing cost, Only. Purchase price varies by chosen elevations and options. Builder tie-in is non-exclusive.
Courtesy: Keller Williams Lucido Agency, (410) 465-6900
View additional infoTO BE BUILT, NEW CONSTRUCTION. Situated on a beautiful lot, this home is brought to you by Caruso Homes featuring their stylish Deerfield Model finished with a 4 Bedroom, 2.5 Bathroom floor plan with the option to add an in-law suite in the lower level. Enjoy gathering with family and friends in this open concept home which features a large great room that flows right into the kitchen. A 9-foot island and plenty of counter space will please the chef and a formal dining room is perfect for serving up family meals. Upstairs, the large owner's suite offers an ensuite bath with his and her walk-in closets. Three additional bedrooms, a hall bath and a convenient laundry room complete the second floor. An optional third floor provides a loft and full bath for additional living space. Plenty of options and upgrades are available to personalize this home and make it your own! Buyer may choose any of Carusoâs models that will fit on the lot, and prices will vary based upon model and selections. Photos are provided by Caruso Homes and are intended to display optional features and upgrades. These photographs of the home are of proposed models and do not reflect the final price, appearance of the house, and yard settings. The square footage is approximate and will be finalized based upon buyer's selections and options. Please note that upgrade options and custom changes are at an additional cost. All prices are subject to change without notice. The listing price shown includes the base house price, the Lot, and the estimated Lot finishing cost, Only. Purchase price varies by chosen elevations and options. Builder tie-in is non-exclusive.
Courtesy: Iron Valley Real Estate of Central MD, (410) 989-9896
View additional infoChoose your floor plan now and create the home you have always dreamed of! TO BE BUILT NEW CONSTRUCTION. Beautiful lot Co- Marketed with Caruso Homes. This Model is the ----- KELLAWAY --- The Kellaway is a cottage-style home. The layout features one-level living with an open floor plan, a large owner suite, a guest room and den. --- Buyer may choose any of Carusoâs models that will fit on the lot, prices will vary. Photos are provided by the Builder. Photos and tours may display optional features and upgrades that are not included in the price. Final sq footage are approx. and will be finalized with final options. Upgrade options and custom changes are at an additional cost. Pictures shown are of proposed models and do not reflect the final appearance of the house and yard settings. All prices are subject to change without notice. Purchase price varies by chosen elevations and options. Price shown includes the Base House Price, The Lot and the Estimated Lot Finishing Cost Only. Builder tie-in is non-exclusive.
Courtesy: Iron Valley Real Estate of Central MD, (410) 989-9896
View additional infoTO BE BUILT home by Wilson Homes Inc. Beautiful 1.77 acres lot, modern farmhouse house plans with several options to choose from. Customized to your preference! No model on site. Perc approved. Taxes shown are for Lot only. Convenient to Route 30 and 27. Build your dream home today!
Refine Property Search
Page 1 of 1 Prev | Next
1–22 of 22 properties displayed
How may I help you?Get property information, schedule a showing or find an agent |
|||||||||||||||||||||||||||||||||||||||||||||||||||||||||||||||||||||||
Copyright © Metropolitan Regional Information Systems, Inc.
