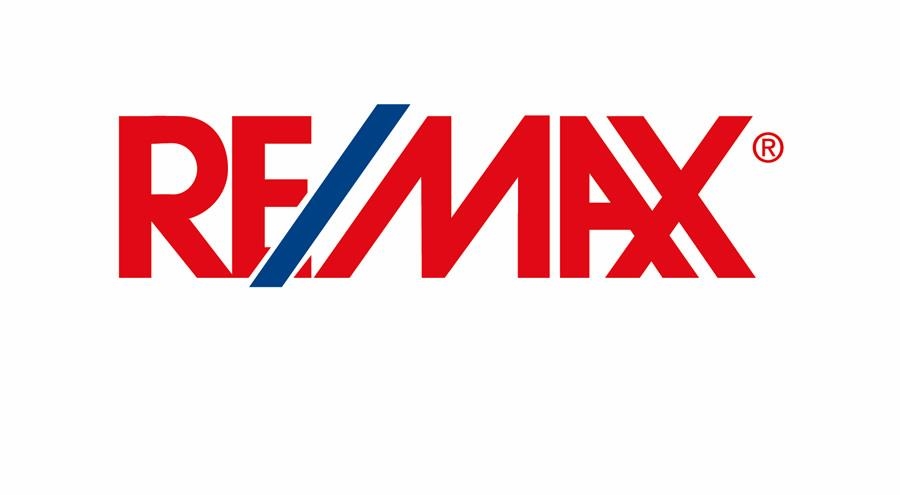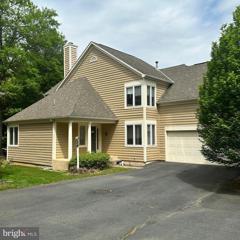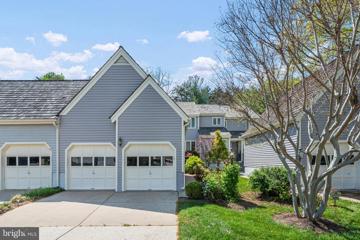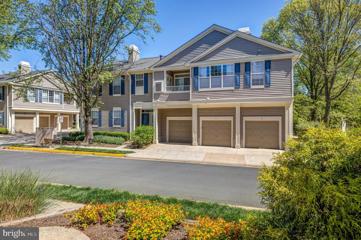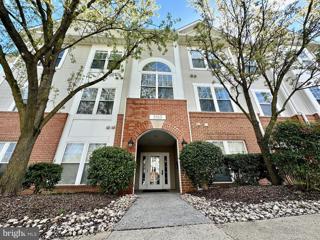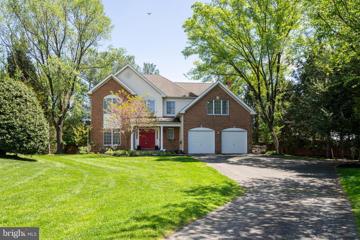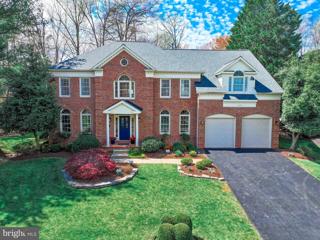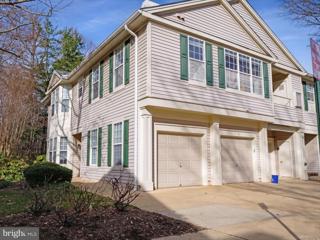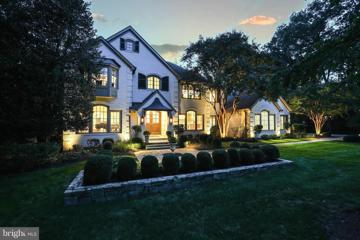 |  |
|
Reston VA Real Estate & Homes for Sale8 Properties Found
The median home value in Reston, VA is $567,500.
This is
lower than
the county median home value of $610,000.
The national median home value is $308,980.
The average price of homes sold in Reston, VA is $567,500.
Approximately 63% of Reston homes are owned,
compared to 33% rented, while
5% are vacant.
Reston real estate listings include condos, townhomes, and single family homes for sale.
Commercial properties are also available.
If you like to see a property, contact Reston real estate agent to arrange a tour
today!
1–8 of 8 properties displayed
Refine Property Search
Page 1 of 1 Prev | Next
Open House: Sunday, 4/28 12:00-2:00PM
Courtesy: McEnearney Associates, Inc.
View additional infoINVESTORS! Great opportunity awaits in the Pavilion of Reston Town Center, bring your contractor and your vision! The property needs some updating and repairs, but the idealistic neighborhood makes it trulyÂdesirable. The home features 4 bedrooms and 3.5 bathrooms, nested in a quiet cul-de-sac, and is selling as-is. A potential 5th bedroom in the basement with an existing full bathroom is perfect for a guest suite! The sought after neighborhood enjoys a community pool, tennis courts, playground and is close to shopping, restaurants and Reston Metro Station. Open House: Sunday, 4/28 1:00-4:00PM
Courtesy: Compass, (703) 783-7485
View additional infoWelcome to this charming two-car garage updated townhouse at 1284 Wedgewood Manor Way in desirable North Reston. As you step inside, you'll be greeted by a spacious foyer with a coat closet and powder room. To the right is a beautifully renovated kitchen with 42 in. cabinets, granite countertops, newer stainless steel appliances, ceramic floors, and an inviting breakfast room with recessed lighting. The main-level living room, dining room, and office feature beautiful hardwood floors. Work from home in the spacious main-level office with a wall of windows. The 2-story living room has a cozy fireplace, skylights, and sliding glass doors to the rear landscaped yard with a gorgeous paver patio. Upstairs, you'll find two spacious bedrooms with wall-to-wall carpeting. The tranquil primary suite has vaulted ceilings, a ceiling fan, and two spacious closets. The primary ensuite bathroom is a luxurious retreat featuring a new double sink vanity, a soaking tub, and a separate shower. There is plenty of closet space. The fully finished basement with recessed lighting offers additional attractive living space and a third bedroom/den with a full bathroom, wet bar, and laundry roomâproviding endless possibilities for a playroom, entertainment area, or guest suite. This home also features a detached 2-car garage for extra storage and parking convenience. Located close to Reston Town Center, Wiehle Ave. Metro, North Point Village Center, Baron Cameron Park, North Hills Pools, Tennis Courts, Aldrin Elementary, and endless walking paths, this townhouse offers a perfect blend of comfort and convenience. Just 20 minutes to Tysons and the Dulles Corridor. Whole Foods, Wegmans, Trader Joe's all within a 5-10 minute drive. Don't miss the opportunity to make this delightful property your new home! So many updates including: Cedar Shake Roof 2019, HVAC 2022/2018 with Air Scrubber and humidifier, Whole House Window replacement, 2023, Sliding Glass Door 2018, GE Profile Range with Air Fryer 2023, GE Profile Dishwasher 2023, Maytag front load Washer/Dryer on pedestals 2024, Gas Water Heater 2014. Open House: Sunday, 4/28 1:00-3:00PM
Courtesy: Fairfax Realty Select, 7035858660
View additional infoWith NO stairs, this charming 2-bedroom, 2-bathroom, ground-level condo in popular Sutton Ridge has everything you need. It has an attached private garage that allows you to enter directly into your condo and walk through your mud-room with full size side-by-side washer and dryer! The open living room and dining area are perfect for gatherings and has a French door that takes you out to your own private, covered deck. The primary bedroom has a large walk-in closet and ensuite bathroom with double sink vanity and walk-in tile shower. The garage has extra Storage Space. HVAC was replaced in 2016. The location is unbeatable; located in the North Hills Park complex-- which features recently refurbished tennis courts, a pool, a picnic pavilion, tot lots, hard surface paths, natural surface trails, and bike rentals-- and a short distance to North Point Village Center, a bus stop to take you straight to the Metro. Just a few minutes from Reston Town Center, Tysons Corner is less than 10 miles away, and it is simple to hop on the Dulles Toll Road. Open House: Sunday, 4/28 1:00-3:00PM
Courtesy: Samson Properties, (571) 407-7497
View additional infoSituated in a prime location, this beautiful 2-bedroom 2-bath condo has it all! The bright and open living room/dining room combo provides ample space for gathering and entertainment. The spacious kitchen is equipped with stainless steel appliances that were all renewed in 2018. Master bedroom and second bedroom both comprise of large walking closets with plenty of storage. Step into the private balcony surrounded by trees for your morning coffee or afternoon drinks. Luxury vinyl flooring throughout the unit was placed in 2020. Additional updates include a new AC unit in 2021 and new water heater in 2017. Enjoy all the amenities Reston has to offer including parks, lakes, swimming pools, volleyball courts, basketball courts, tennis courts, walking trails, biking trails, and more. Just walk to the North Point Shopping Center for a quick outing or enjoy the shops and restaurants in Reston Town Center only 2 miles away. This conveniently located condo is close to all major roads and only 3 miles away from Wiehle-Reston metro station. $1,050,0001309 Stable Farm Court Reston, VA 20194Open House: Sunday, 4/28 12:00-2:00PM
Courtesy: Compass, (703) 783-7485
View additional infoThis fantastic 4 bedroom, 2.5 bathroom home, located in Reston but free from Reston Association fees, offers a perfect blend of charm and modern amenities. Nestled on a quiet cul-de-sac, this property boasts a beautiful exterior complemented by a backyard patio shaded by a pergola and wisteria. Upon entering the home, the warmth of the gleaming hardwood floors welcomes you, extending throughout the main level and seamlessly integrating the living spaces. The heart of the home is the bright ultra modern gourmet kitchen with Thermador & Miele appliances, that opens up to a spacious family room highlighted by vaulted ceilings and a cozy gas fireplace. Ideal for entertaining or relaxing, the family room connects to the sun-drenched eat-in kitchen, leading out to the meticulously designed patio. Laundry is conveniently located on the main level in the mud room. Upstairs you'll find the owner's suite with tons of closet space, three more bedrooms and a bathroom. The basement is waiting for you make it your own....think workout space, movie room, guest room, office, or leave it unfinished and make it a workshop/ or indoor playground for cold rainy days; the options are endless. The house also includes a two-car garage and a long driveway for ample parking. The community offers desirable amenities such as a pool, clubhouse, tennis and basketball courts, along with scenic walk paths. With its proximity to Route 7, Lake Fairfax, Lake Anne, Reston Town Center, and the Metro, this home is not only a haven of comfort and beauty but also conveniently located for enjoying the best of Reston's vibrant surroundings. Don't miss your chance to call this place your home. $1,375,0001270 New Bedford Lane Reston, VA 20194
Courtesy: RE/MAX Gateway, LLC, (703) 652-5777
View additional infoOPEN HOUSE on Saturday, April 27 from 1 to 3 -> Incredible value for Fantastic location on gorgeous street in North Reston. Abundance of natural light in Three Side Brick Jeffrey Floorplan by Ballantrae Builders on gorgeous serene street. Features include Three Full Bathrooms on Upper Level to include Gorgeous Refurbished Primary Suite Bath, entry Foyer with Curved Staircase, two story Fireplace & Skylights in Family Room which flows to Breakfast Room and Kitchen, Main Level Office, addition rooms for Play/Exercise/Music areas, Drop Zone between Garage and Laundry area. High angled ceilings, hardwood floors, custom trim work. NEW roof, gutters, gutter guards. NEW 2 zone HVAC - ducts cleaned too! GAS heat, cooking, water heater. Deck in yard that backs and sides to trees including over an acre of common area. Lower Level stairs to yard. Amazing private location on cul-de-sac street yet just minutes to shopping at North Pointe and Reston Town Center plus commuter options including metro. This home is included with New Bedford HOA and near extensive paved path recreation system and several parks + sports fields. Option to purchase recreation passes for Reston Association network of pools, tennis courts, and pickleball courts.
Courtesy: Compass, (703) 783-7485
View additional infoNestled in the tranquil Sutton Ridge Community of North Reston, this fully renovated condo redefines modern living with its unique townhouse feel and an array of high-end features. An integral garage offers unmatched convenience, a rarity among condos, providing direct access to your new home. Step inside to discover a seamless open floor plan illuminated by abundant natural light, showcasing stunning Bruce hardwood floors throughoutâextending across both bedrooms, the entire staircase, and living spaces. There's not a stitch of carpet in sight, ensuring a sleek and contemporary look throughout. The heart of the home, the kitchen, is equipped with top-of-the-line appliances, including an LG gas range with a power burner, an in-wall LG microwave in pristine condition, and an upgraded Fisher & Paykel refrigerator, making it a chef's dream. Comfort meets convenience with the newly replaced AC unit (2019), which sees minimal use thanks to the cool, shady surroundings, ensuring your home remains a comfortable haven year-round. The living room, a cozy retreat, features a gas log fireplace, perfect for relaxing evenings. Both bathrooms elevate the living experience, with the second bathroom boasting a recent renovation in summer 2022. With two bedrooms and two full bathrooms, including an ensuite primary bedroom, and low condo fees, this condo doesn't just offer a place to liveâit offers a lifestyle. Enjoy Reston's full suite of amenities, from nature trails and tennis courts to community pools, all while having great access to commuting routes, including Route 7, Dulles Access Road 267, two Metro stations, the airport, and bus routes. Don't miss out on one of the best values in Reston, a residence where every detail reflects quality and comfort. Discover your dream home today. $3,275,0001231 Tottenham Court Reston, VA 20194
Courtesy: Real Broker, LLC - McLean, (850) 450-0442
View additional infoDiscover unparalleled luxury and exquisite craftsmanship in this extraordinary home! Meticulously designed and re-constructed by a collaboration of skilled architects, designers, and passionate owners, every aspect of this residence reflects timeless elegance located in the top-rated Langley School District. Approach through a captivating walkway with reclaimed European cobblestone, setting the stage for a truly enchanting entrance. As you near, the warm glow of gas lanterns flanking the arched mahogany front doors, fitted with Rocky Mountain hardware, welcomes you to a world where timeless elegance meets modern luxury. Enter the grand yet inviting foyer, featuring a hand turned, curved staircase illuminated by the Mansard Tole Lantern flanked by formal living and dining rooms. The chef's dream kitchen with a wealth of natural light boasts a Wolf dual fuel range, Miele appliances, Pennville cabinets, spacious marble island, and more. The adjacent Hearth Room features a stone fireplace and built-in cabinetry with hidden workstations. The family room, adorned with a large stone fireplace, opens to a screened porch. The mudroom, accessible from the 3-car sideload garage, features custom lockers, a family powder room, and a room with a pet shower. The Ownerâs Retreat is a true oasis, complete with a sitting area, Juliette balcony, built-in cabinetry with a hidden desk, and a seamless entry to the primary bath. Custom his and her closets offer thoughtful features, and the primary bath is a masterpiece with dual sinks, ample storage, a two-place shower, Waterworks bathtub, Perrin and Rowe hardware, a dressing table, and heated flooring. Additional bedrooms on this level are all en-suite with high-end baths, custom closets, and special features. A laundry room and family staircase complete this level. The lower level features a professional-grade gym, a guest suite with a private bath, a spacious family room with a stone fireplace and access to the Outdoor Living Room. A spa-like bath, locker area, steam shower, second laundry room and a surprise stage room with stage lights and a green room add to the allure. This resort-like backyard offers an unparalleled retreat, creating an atmosphere of relaxation and entertainment for an idyllic lifestyle complete with living room with a gourmet kitchen, saltwater pool, 10-person spa, stone fire pit, and lush landscaping. Control 4 home automation and whole home sound distribution, lawn irrigation, copper gutters, wide architectural molding, six-inch rift and quartered oak floors, and four wood-burning fireplaces enhance this property. Conveniently located near shopping, dining, and commuter routes, this cul-de-sac based Reston neighborhood with no through streets offers the epitome of luxury living. Schedule your visit now and unlock the door to your dream home!
Refine Property Search
Page 1 of 1 Prev | Next
1–8 of 8 properties displayed
How may I help you?Get property information, schedule a showing or find an agent |
|||||||||||||||||||||||||||||||||||||||||||||||||||||||||||||||||||||||
Copyright © Metropolitan Regional Information Systems, Inc.
